Since our kitchen island is where we gather for buffet-style family dinners, work on our laptops, enjoy a cup of coffee, and celebrate all the big and little moments, it truly is the heart of our home. With that in mind, today I’m sharing some kitchen island ideas, layout inspiration, and tips for designing the perfect kitchen island for your home.
Whether you’re planning a simple kitchen refresh or a complete makeover, you’ll find tips for choosing the right kitchen island size and height, kitchen island lighting options, bar stool tips, kitchen island cabinet ideas, and images of kitchen layouts with an island.
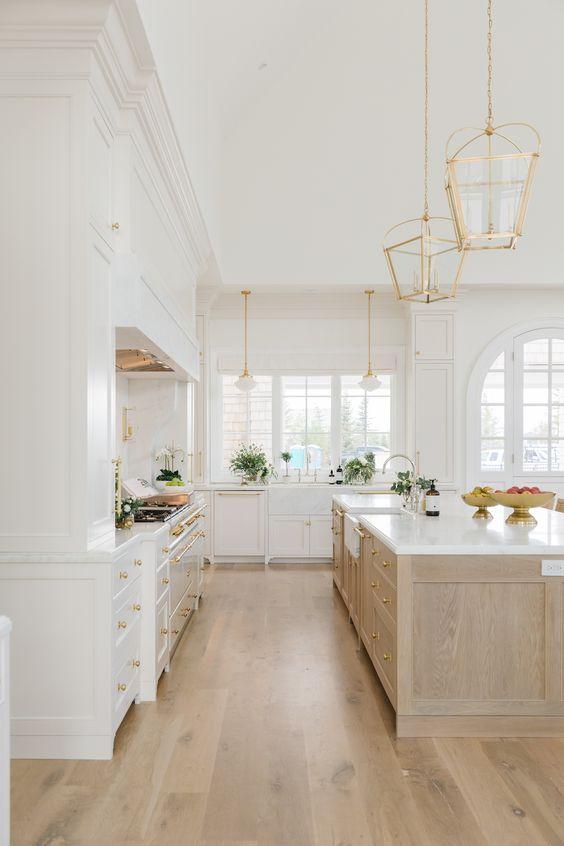
The Cabinet Gallery Utah – Cambridge Home Co. – lantern pendants
2025 Kitchen Cabinet Trends
In 2025 kitchen design trends, we’re seeing a return of warm wood cabinetry, fluted detailing on kitchen islands, marble backsplashes, mixed metal finishes, custom hood designs, and unique ceiling treatments (think beams, insets, panels, and shiplap).
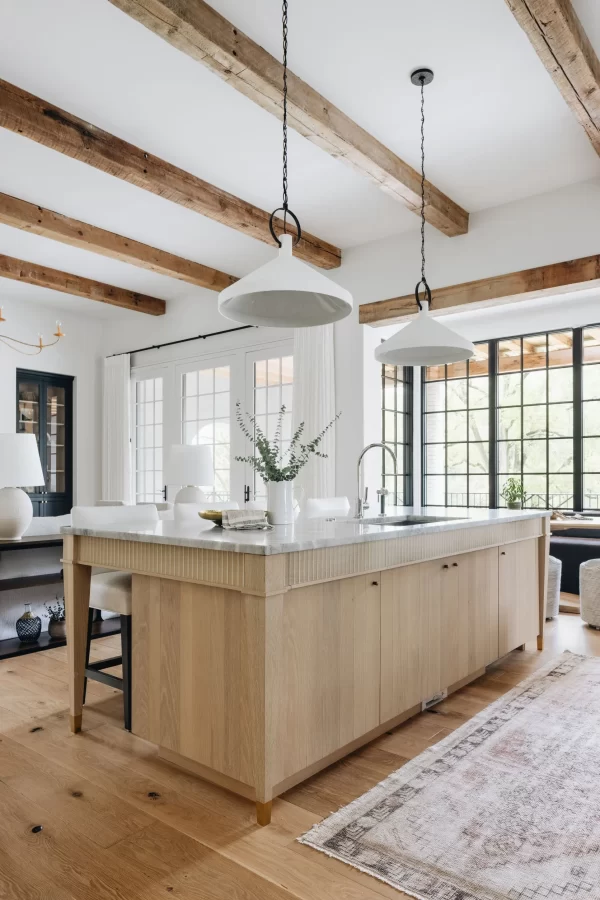 Kate Marker Interiors – pendant lights
Kate Marker Interiors – pendant lights
What kitchen styles are trending? For 2025, in addition to a revival of European and Mediterranean style kitchens, organic modern kitchens featuring warm neutral cabinets are very popular.
While modern farmhouse kitchens will still be in style in 2025, we’ll see this aesthetic continue to grow into a more timeless, elevated look, with the addition of natural elements, abundant textures, vintage pieces, and earth tones.
For more on 2025 home decor trends and design styles, you might also be interested my post, Interior Design Trends for 2025: Beautiful Home Decor Ideas to Try Now.
For tips on mixing metal finishes in the kitchen, see my post, A Simple Guide to Mixing Metals in the Kitchen.
And, for kitchen color trends, see my post 2025 Kitchen Color Trends + Best White Paints for Kitchen Cabinets.
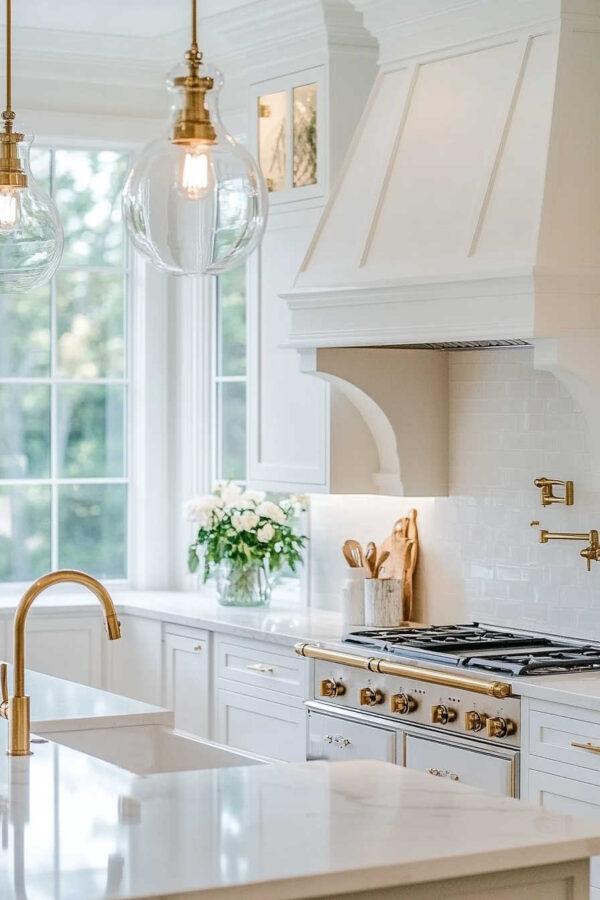
Kitchen Island Cabinets Design, Lighting, Size, and Countertops
Kitchen island size tips
For maximum function and beauty, the size of the island should be in proportion to the size of your kitchen. For larger kitchens or a kitchen layout with extra space, you might want to consider incorporating one big island — or even two smaller islands.
This organic modern kitchen design features two kitchen islands and a mix of white oak and white kitchen cabinets, making it a perfect example of 2025 kitchen cabinet trends:
For a small island design, the minimum size would be 2 feet wide by 4 feet long. If your kitchen isn’t big enough to accommodate a small kitchen island, portable kitchen islands are a great way to add functionality and work space to small kitchens.
Here are a few freestanding kitchen islands and islands on wheels to add style, storage and prep space to a small space:
Portable kitchen island ideas
To maximize your space, most kitchen designers recommend allowing at least 4 feet from the edge of the perimeter counters to the island’s edge to provide enough room for moving around and easy access for opening the dishwasher.
To give you an idea of what size and shape of island or breakfast bar would work best in your kitchen, I recommend using painter’s tape on the floor to help you visualize different sizes and configurations to optimize the traffic flow through your kitchen and any adjacent spaces.
For kitchen islands with seating, it’s a good idea to allow at least 10 inches of counter overhang to provide enough space for comfortable seating as well as dining room.
This light-filled kitchen, with its large center island and abundant seating, is perfect for hosting and entertaining. (We chose the same light fixtures and counter stools for our kitchen, which I share below.)
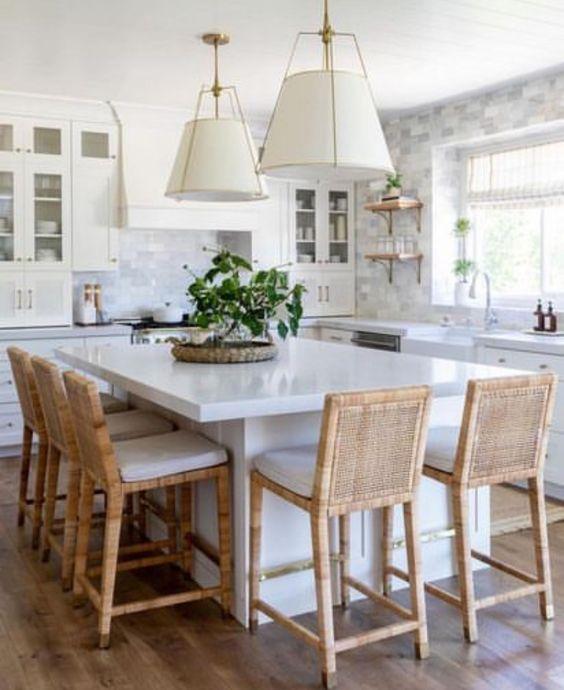 Bullard Design Studio – Lindsay Salazar Photography – counter stools – pendants
Bullard Design Studio – Lindsay Salazar Photography – counter stools – pendants
Kitchen island lighting
When planning your kitchen design or renovation, make sure to include adequate lighting over the island for tasks and ambience, remembering that some light fixtures (especially metal cone and dome type fixtures) will only direct light downward and not outward.
Kitchen island lighting ideas
See my post Kitchen Island Pendant Lighting Ideas for how high to hang lighting over your kitchen island.
Height for bar stools or counter stools
Most stock cabinets, as well as custom kitchen islands, are 36 inches from the floor to the top of the counter, but if you prefer high bar stool seating, rather than counter stools, you might want to go to 42 inches high.
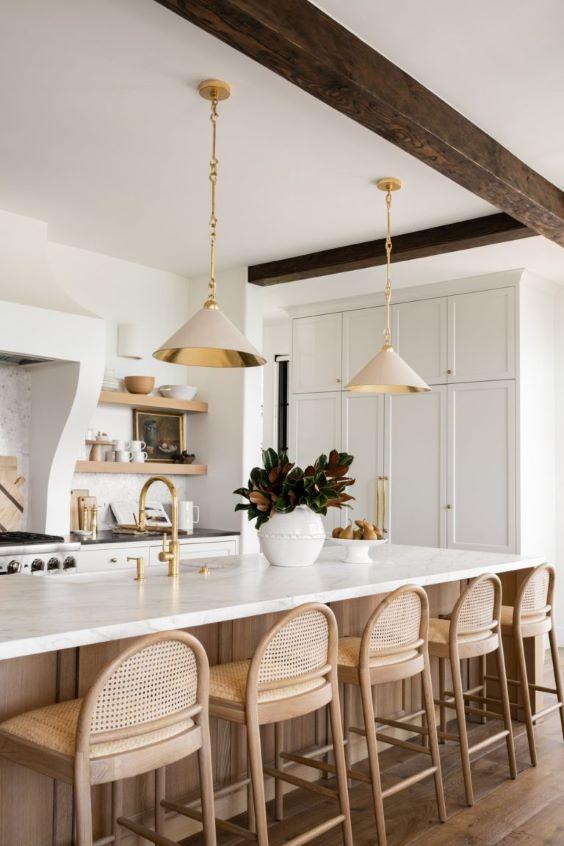 Studio McGee – vase – counter stools – pendant lights
Studio McGee – vase – counter stools – pendant lights
Kitchen island bar stool and counter stool ideas
See my post on Counter Stool and Barstool Ideas for Your Kitchen for more ideas.
Kitchen island countertops
If you plan to use your island for food preparation, work, dining, or craft projects, you will want to consider counter space as well.
In addition, for the perfect island surface, choose a durable, stain- and heat-resistant surface like quartz, quartzite, or porcelain.
The island top is also a great way to incorporate a wood butcher block countertop in your kitchen space.
Kitchen island base cabinets, additions and extras
You might want to include a base cabinet microwave drawer, a prep sink, a wine fridge, corbels, or open shelving for cookbooks and extra storage.
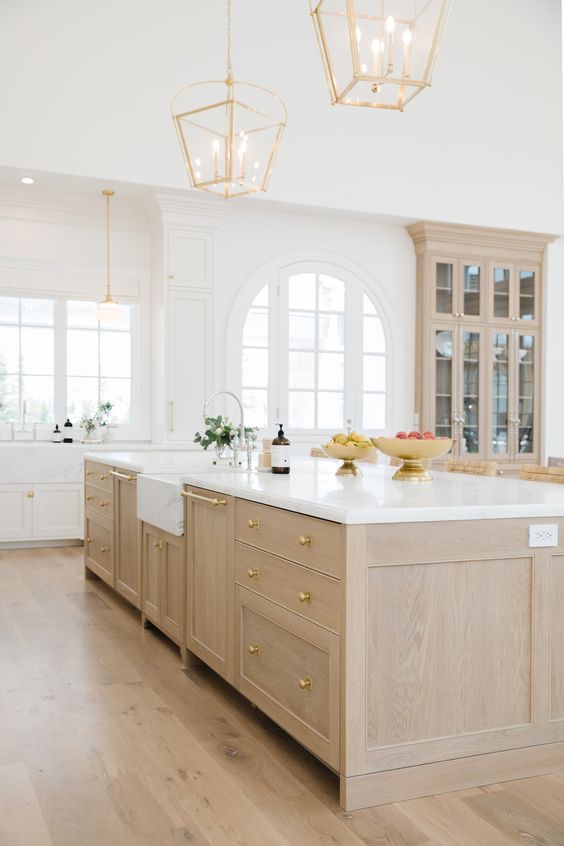
The Cabinet Gallery Utah – Cambridge Home Co. – lantern pendants
Kitchen Island Cabinet Design and Layout Ideas
Whether you’re planning a full kitchen remodel or renovation, want to make your existing kitchen island cabinet design more functional, or would simply like to update your existing kitchen space with new lighting, rugs, or barstools, below you’ll find a collection of beautiful kitchen island ideas, including curved islands, open shelves, color palettes, trim work, kitchen layouts with an island, seating configurations, and more.
Here’s an oversized kitchen island, with abundant island seating, storage, and workspace, eliminates the need for a separate kitchen table.
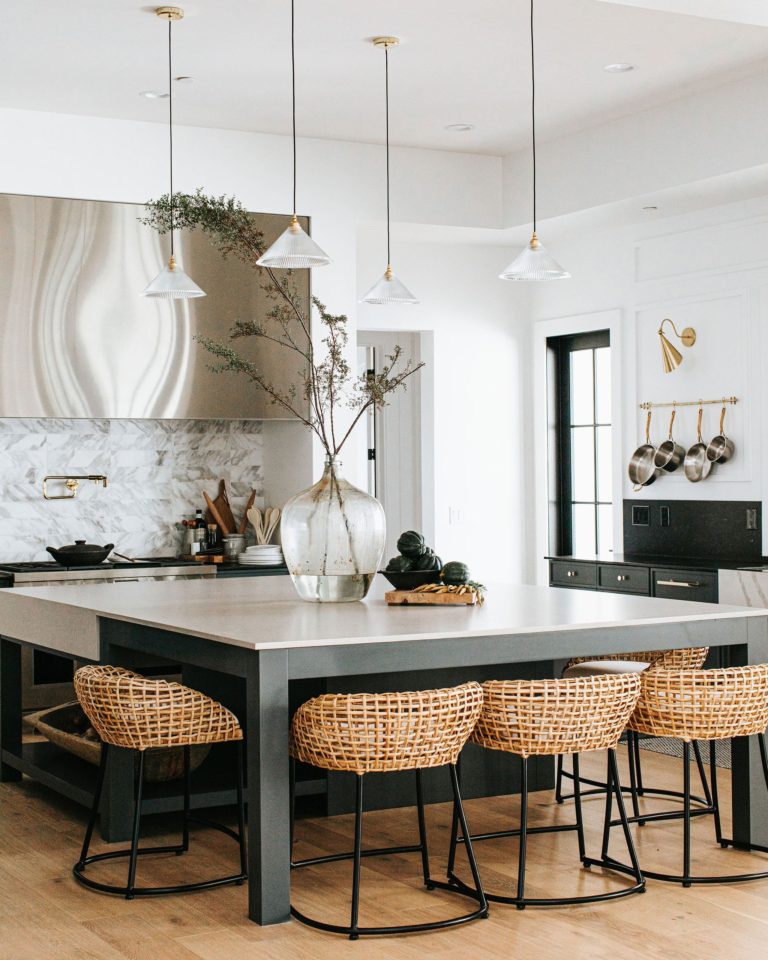 The Life Styled Co. – counter stools – similar options here and here.
The Life Styled Co. – counter stools – similar options here and here.
I love this kitchen layout from Jean Stoffer Interior Design – the curved countertop provides a focal point! Here is a source for those beautiful pendant lights.
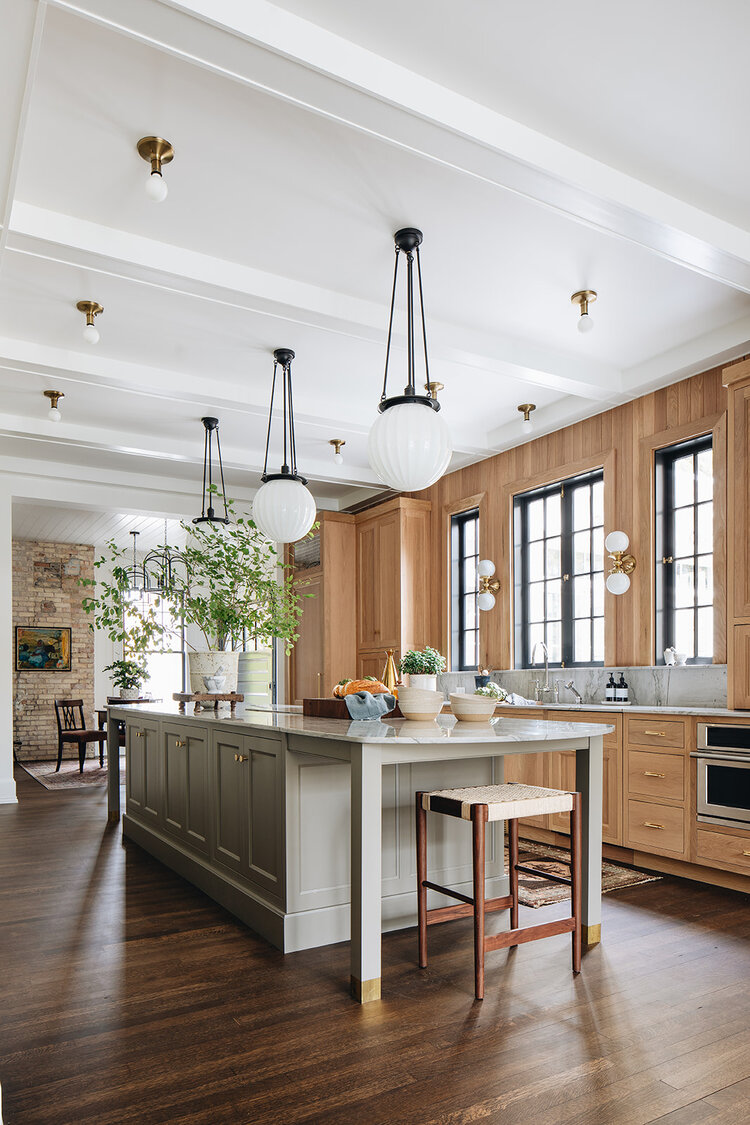
The great thing about this large kitchen island cabinet design is the abundant seating, as well as extra storage space and room for food preparation.
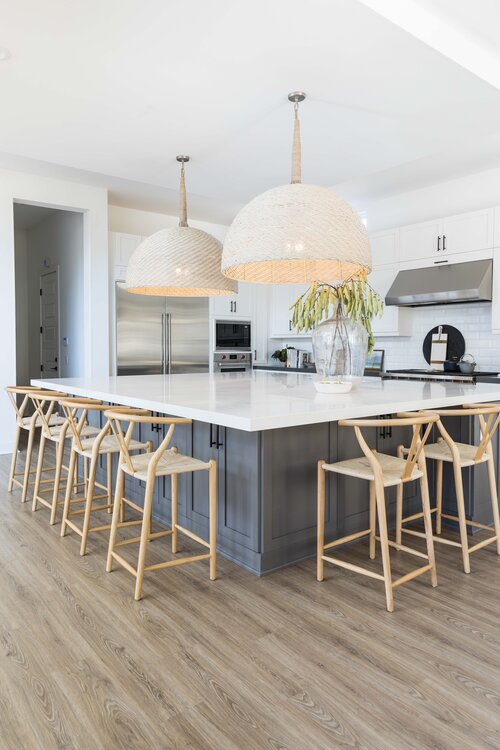 Pure Salt Interiors – pendant lights – counter stools
Pure Salt Interiors – pendant lights – counter stools
Kitchen island cabinets can also incorporate open shelving and island seating.
This unique kitchen island incorporates open shelving to hold cookbooks, as well as space for counter stools:
 The Shaker Kitchen Cabinet Company
The Shaker Kitchen Cabinet Company
This large kitchen features double kitchen islands with plenty of space for prep work.
This beautiful kitchen design features a dark wood kitchen island with abundant storage and stylish modern bar stools.
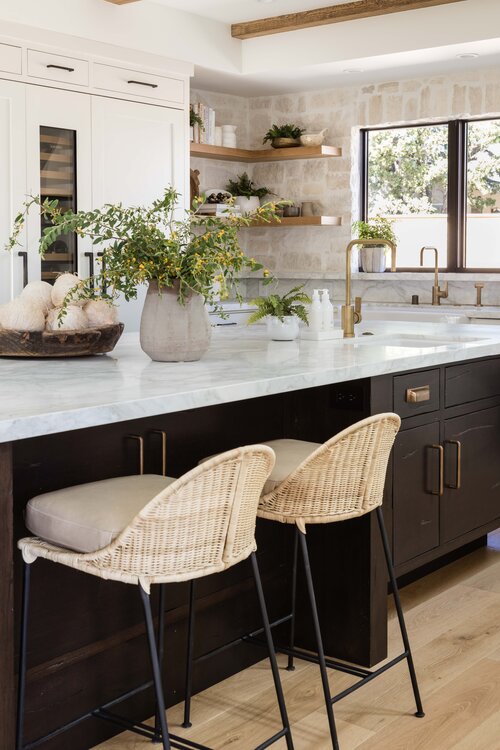 Pure Salt Interiors – counter stools
Pure Salt Interiors – counter stools
This blue kitchen island is narrow but still provides ample seating. Cabinet and island color is Harbor by Cliq Studios.
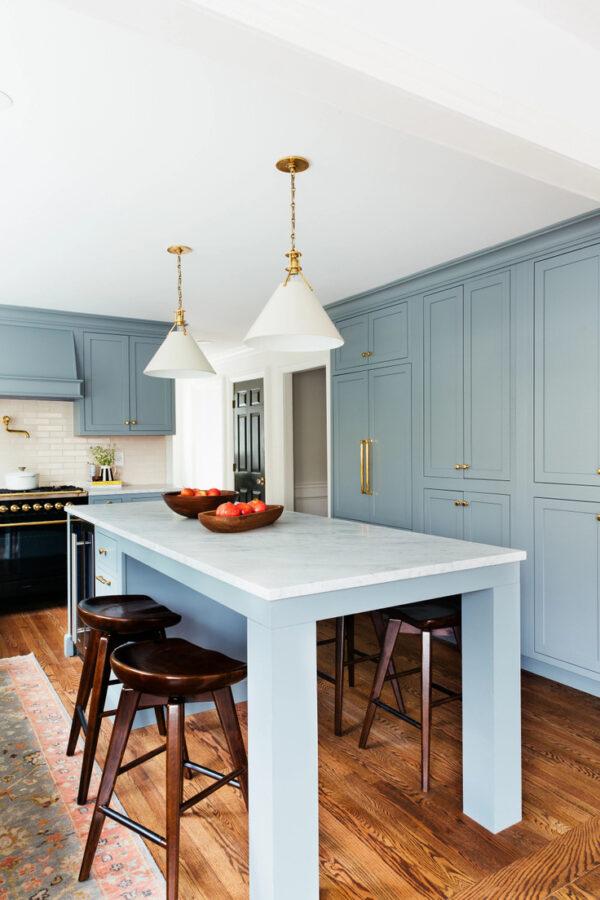
This beautiful kitchen island incorporates a microwave and lower shelf.
This stunning kitchen remodel features waterfall countertops on the island and modern black and white pendant light fixtures:
Here’s a unique way to add additional open storage and a wood cutting board to the center island:
Chic pendant lights and thoughtful details on the kitchen island add a touch of European style to this lovely kitchen:
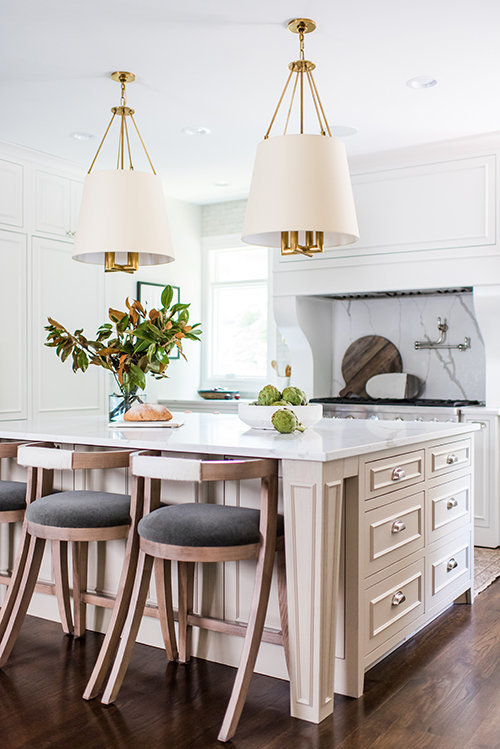 Whittney Parkinson Design – light fixtures
Whittney Parkinson Design – light fixtures
I love this stunning kitchen design, featuring abundant natural light and a built-in bench seating area in the corner.
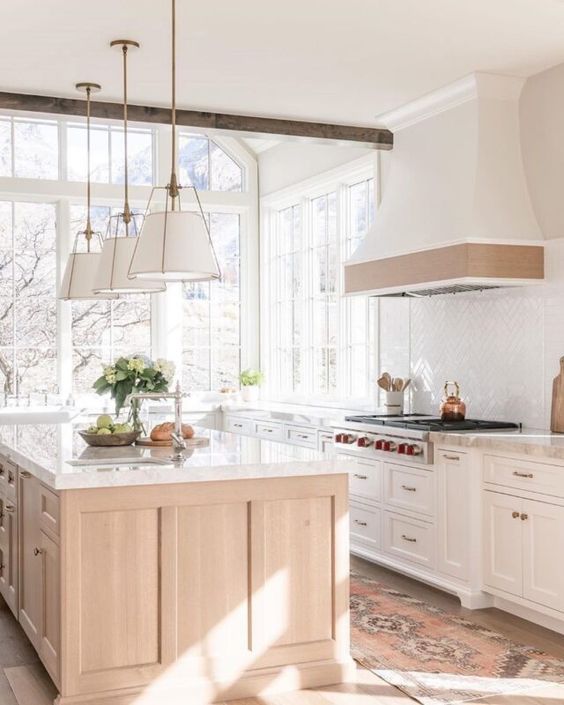 Ali Henrie Design – pendant lights
Ali Henrie Design – pendant lights
Dark green cabinets and a large center island with abundant seating bring a traditional look to this beautiful kitchen design. The kitchen cabinet color is Pewter Green by Sherwin Williams.
Stylish pendant lights and abundant island shelving add a modern touch to this charming kitchen design.
Open shelving in the base of this kitchen island provides extra storage for serving ware and cookbooks, as well as adding a decorative touch.
There are many different ways to approach your dream kitchen design, each bringing a unique perspective on style and efficiency to the table. Here’s a great way to bring a cozy and rustic look to the kitchen, via a warm wood kitchen island.
This modern kitchen island design features waterfall countertops and woven light fixtures.
Here’s a unique kitchen island cabinets design and layout with room for seating on three sides.
Here’s a beautiful modern coastal kitchen with striking pendant lights and woven counter stools on two sides of the kitchen island.
Here’s a chic California casual style kitchen with classic white kitchen island cabinets and lovely woven counter stools.
This light-filled kitchen features a mix of white oak and white kitchen cabinets, a tongue and groove covered island, and striking brass pendant lights.
I love the inset cabinets on the left-hand side of this beautiful island.
 Pure Salt Interiors – pendant lights – woven counter stools
Pure Salt Interiors – pendant lights – woven counter stools
This beautiful spaces features an extra-long kitchen island layout with amazing pendant lights.
Warm woods and lovely coastal-inspired kitchen island lights enhance this beautiful kitchen design.
Here’s another view of the beautiful kitchen island cabinets design shown above.
I love the kitchen island lighting, counter stools, and layout in this beautiful kitchen design.
 Studio McGee and Erin Hansen for Christine Andrew. Photo by Lucy Call.
Studio McGee and Erin Hansen for Christine Andrew. Photo by Lucy Call.
Matte black kitchen island cabinets enhance this wonderful design.
I love the elegant and efficient kitchen island cabinets design in this gorgeous space.
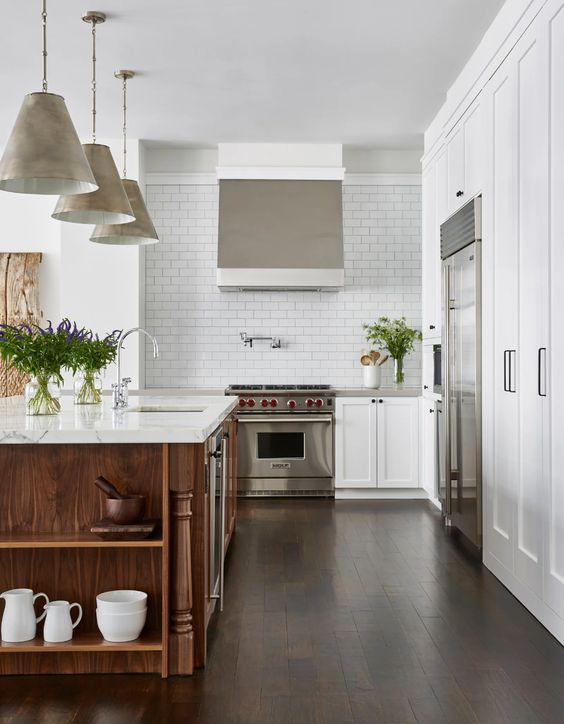 Susana Simonpietri of Chango & Co., via Architectural Digest
Susana Simonpietri of Chango & Co., via Architectural Digest
A thick countertop and unique lower storage solution enhance this beautiful blue kitchen island.
Here’s a beautiful modern farmhouse kitchen with shiplap detail on the island cabinets, black countertops and woven counter stools.
I love the open shelving at the end of the island, as well as the pendant lights, in this wonderful kitchen.
Unique wood shelving enhances this beautiful kitchen island.
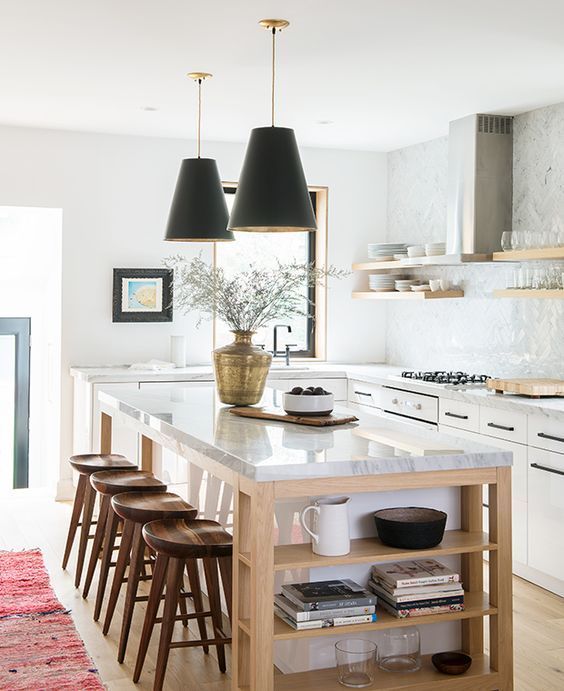 from Sam Sacks, via House and Home
from Sam Sacks, via House and Home
Black waterfall countertops and unique kitchen island lights add a modern touch to this stunning kitchen design.
This beautiful kitchen design, with its blue kitchen island cabinets and double island layout, inspired our kitchen remodel.
I love the warm wood island and glass and brass pendant lights in this timeless kitchen design.
Stylish pendant lighting, as well as warm wood kitchen island cabinets, bring a modern yet timeless look to this space.
Here’s a beautiful example of a chic, timeless kitchen design, featuring white cabinets, a vintage runner, a classic subway tile backsplash, and natural wood elements.
Gorgeous warm wood cabinetry enhances this modern kitchen layout.
And, finally, here’s a look at our kitchen island. Even though it’s small, it’s just right for our kitchen — and we spend more time here than just about any other spot in our home.
Where to Shop for Kitchen Fixtures and Lighting
Investing in the finishing touches for your kitchen remodel or renovation doesn’t have to break the bank.
Below are a few of my favorite places to shop for affordable kitchen fixtures, hardware, lighting, faucets, decor, and more.
Serena & Lily
Wayfair
Williams Sonoma
McGee & Co.
Pottery Barn
Rejuvenation
Amazon
And here’s a selection of kitchen lighting, faucets, and door and drawer pulls in different metal finishes:
Kitchen Lighting Ideas
Kitchen Faucet Ideas
Cabinet Pulls and Knobs
I hope this post gave you some clever kitchen island layout ideas to help you achieve a cohesive look, seamlessly blending the aesthetics and functionality of your kitchen.
If you’re on the hunt for the perfect solutions to other kitchen design dilemmas, my post on kitchen design ideas and trends for 2025 can serve as a comprehensive guide, while my post on mixing metals in the kitchen shares some great ways ways to add an interesting and contemporary look to your home.
Both posts offer several great ways to transform your kitchen into a space that not only caters to your culinary needs but also exudes a timeless and stylish charm, as well.
For more design inspiration, kitchen layouts with an island, and kitchen lighting and decor, here are a few other related posts from Jane at Home:
A Simple Guide to Mixing Metals in the Kitchen
2025 Kitchen Design Trends and Decorating Ideas
Kitchen Island Styling and Countertop Decor Ideas You Will Love
Kitchen Cabinet Paint Color Trends + Best White Paints for Cabinets
Color of the Year 2025 + Top Home Paint Color Trends
Interior Design Trends for 2025: 10 Ideas to Try This Year
A Simple Guide to Standard Kitchen Cabinet Dimensions
Beautiful Kitchen Island Lighting Ideas
Beautiful Kitchen Design Ideas to Inspire Your Next Renovation
How to Choose the Best Kitchen Counter Stools for Your Space
Beautiful Kitchen Backsplash Ideas
Modern Coastal Decorating Ideas for Your Home
Modern Coastal Kitchen Ideas and Trends for 2025
How to Add a Touch of Nancy Meyers Style to Your Kitchen and Home
I hope you found this post helpful and inspiring! Let me know if you have any questions about kitchen islands. xo Jane
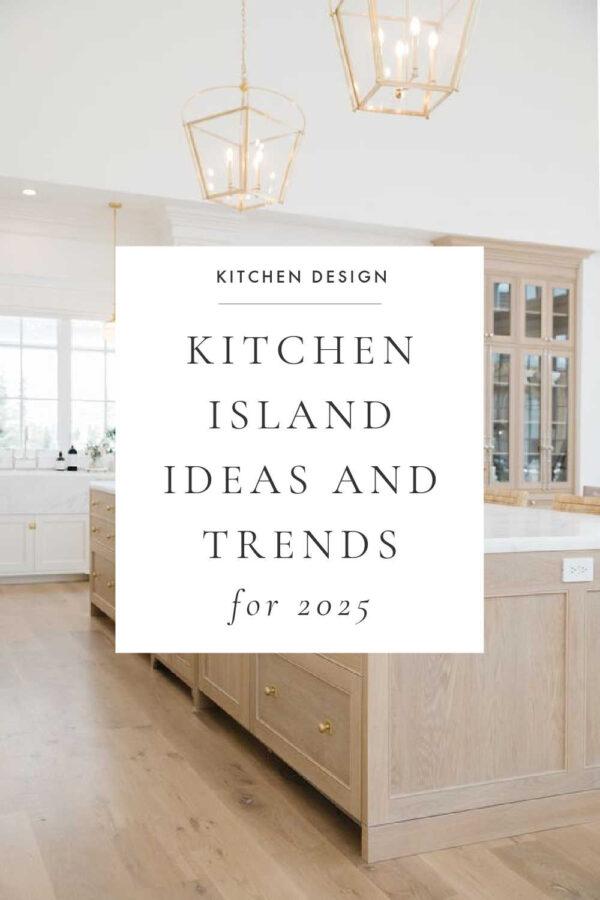
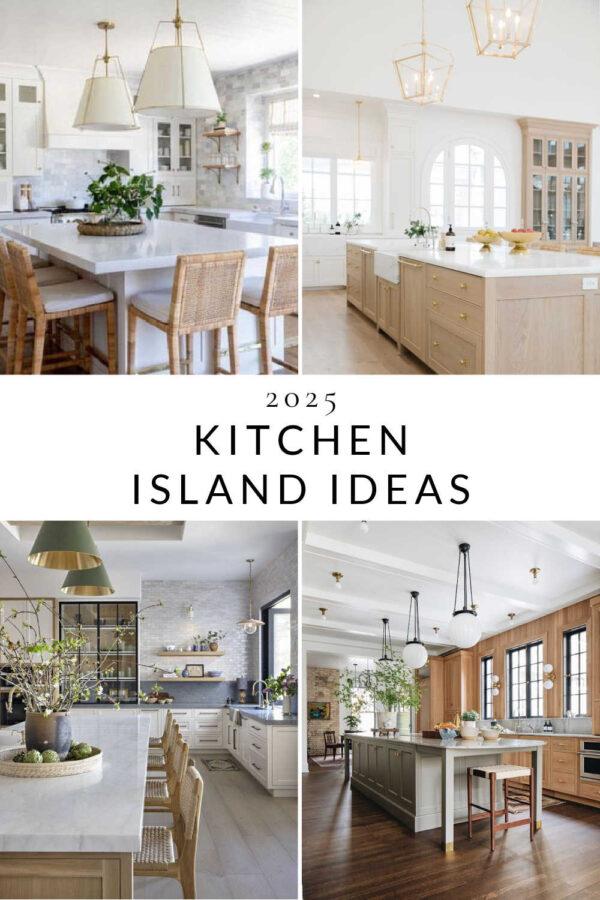
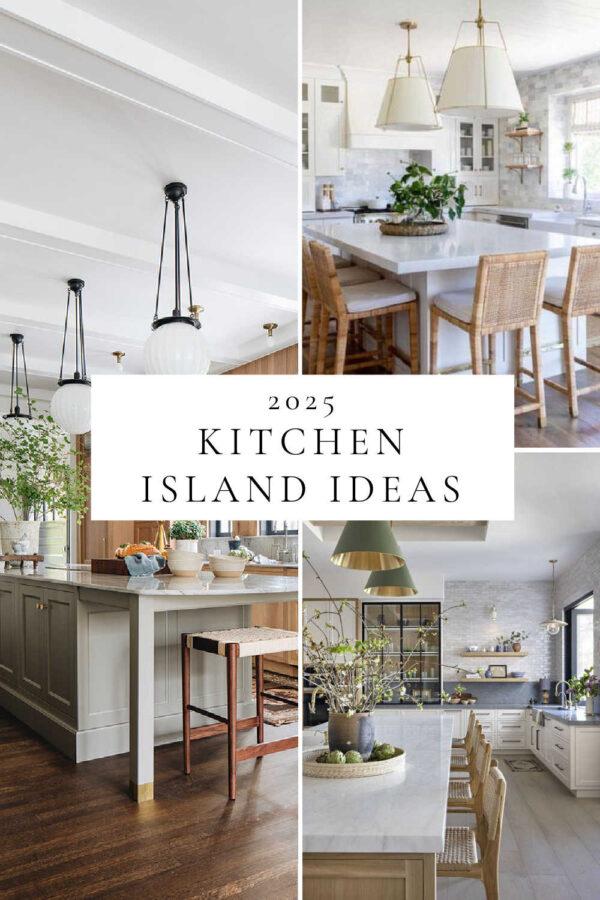
Content might contain affiliate links. If you purchase through a link, I may receive a commission at no cost to you. Please see my disclosure policy for details.

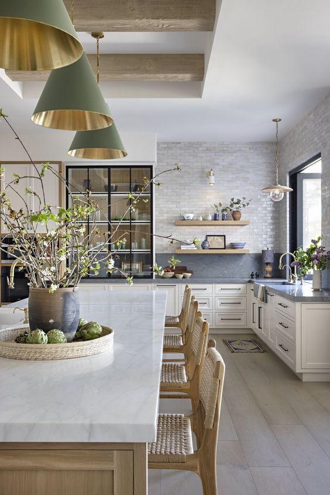
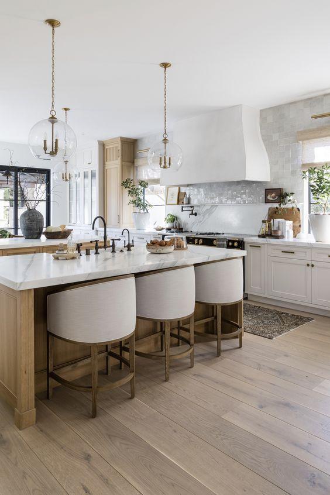

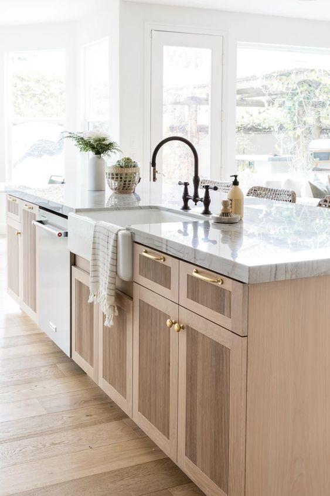
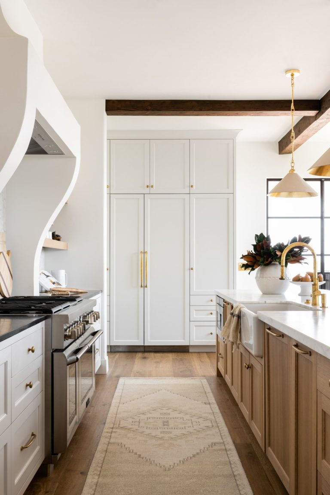
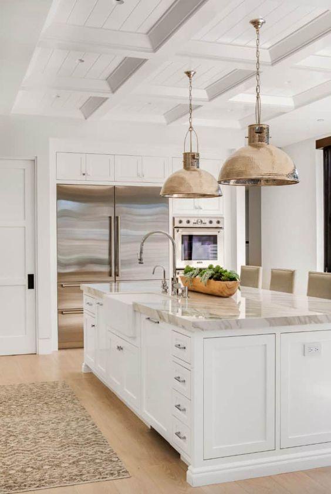
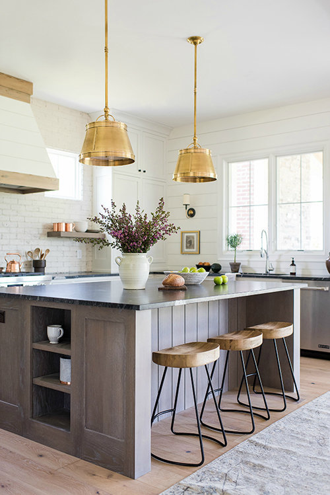
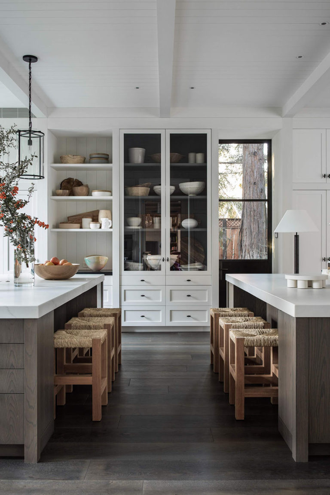
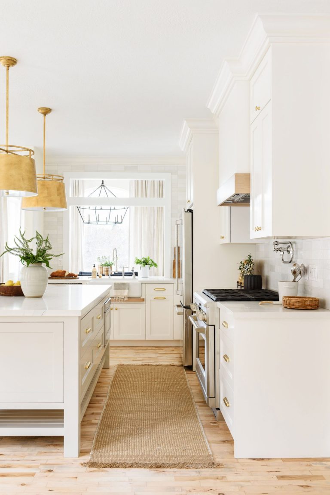
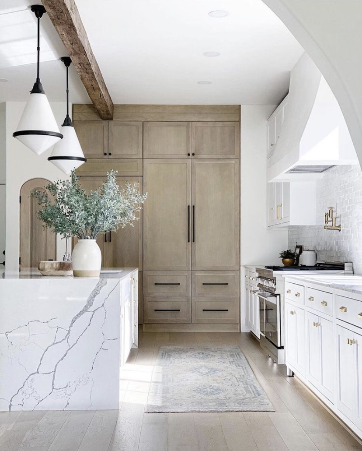
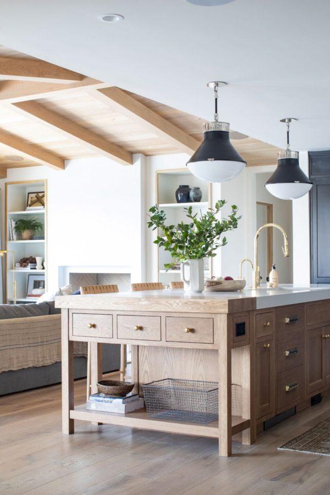
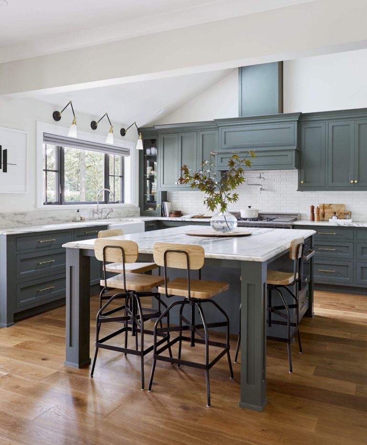
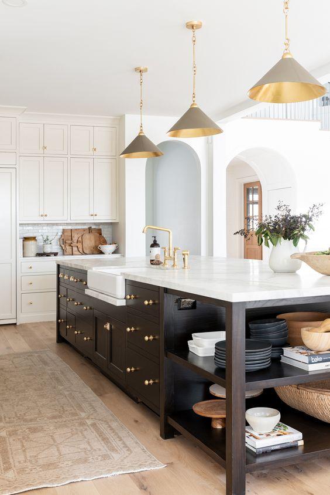
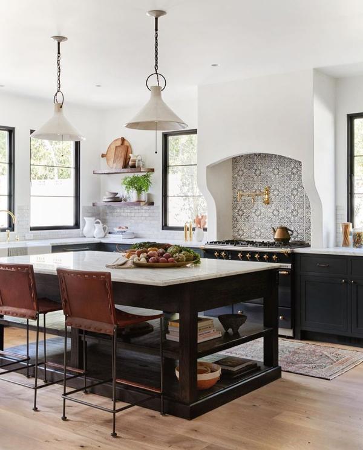
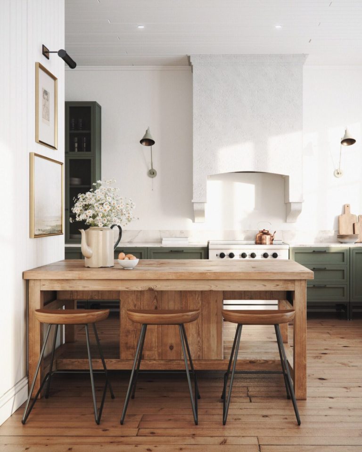



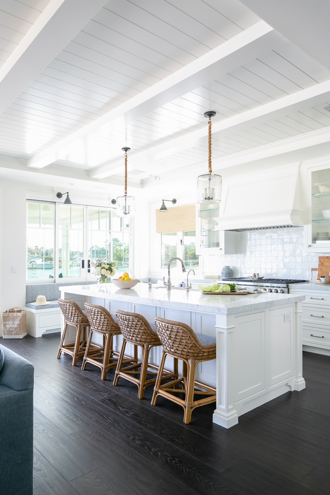

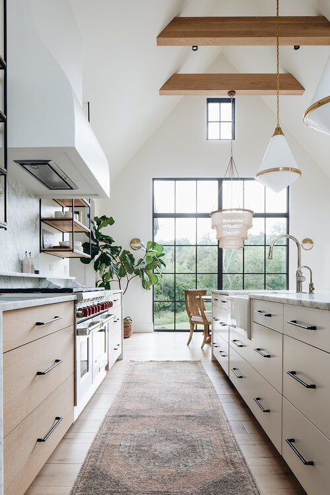

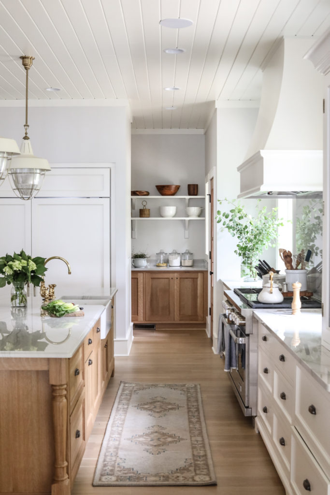
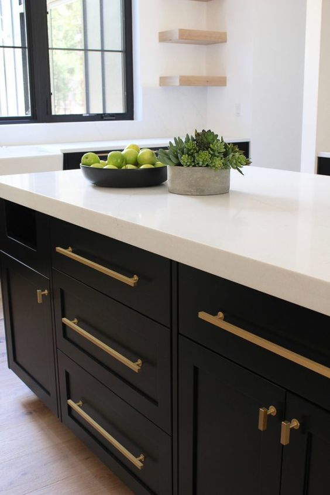

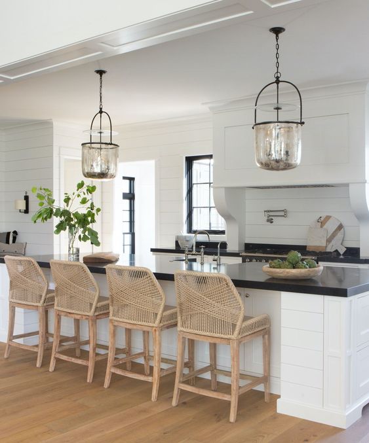


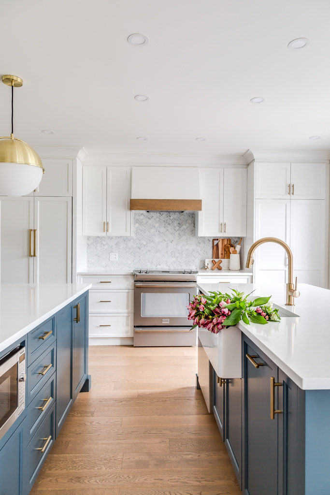


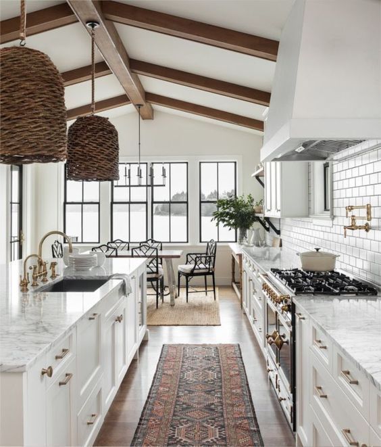

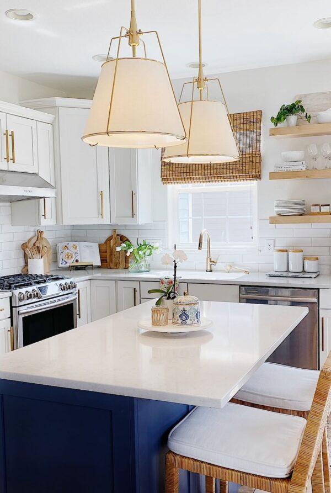
4 Comments
Carol
August 27, 2024 at 8:33 amHappy to see more island seating that face each other where space permits. Allows for the all important face to face communication. Lovely designs. Thank you.
Jane
August 28, 2024 at 6:43 amThank you so much for your lovely comment, Carol. I couldn’t agree more about the importance of face to face communication! Have a wonderful day, xo Jane
Terri
February 15, 2022 at 2:51 pmWonderful Website!
Jane
February 15, 2022 at 4:35 pmThank you so much, Terri! xo