Updating your kitchen cabinets is a great way to increase the beauty, functionality, and value of your home. If you’re currently thinking about remodeling your kitchen or designing a new kitchen from scratch, in today’s post, I’m sharing a complete guide to all the standard kitchen cabinet sizes.
If you’re wondering how deep, high, and wide kitchen wall cabinets should be, standard base cabinet dimensions, tall pantry cabinet sizes, corner cabinet types, standard kitchen island sizes, cabinet layout ideas, or anything else about kitchen cabinet measurements, you’ll find the answers in this post.
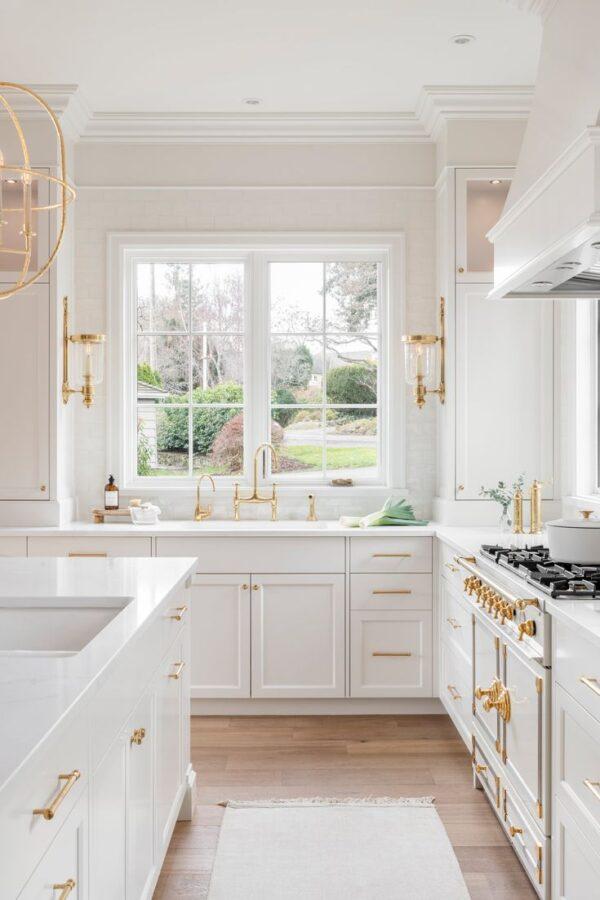 Jenny Martin Design – Coast Prestige Homes
Jenny Martin Design – Coast Prestige Homes
While designing a brand new kitchen and choosing cabinet colors, finishes, and styles is an exciting creative experience, over the years I’ve also learned a lot about the practical side of things, such as selecting the perfect kitchen cabinet configurations, knowing the standard kitchen cabinet sizes (depth, width, and height), and more — all of which I’m sharing with you today.
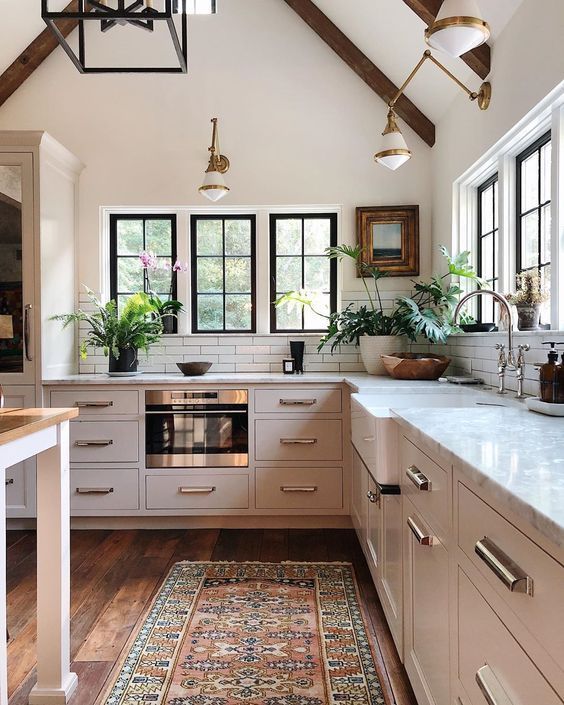 Jean Stoffer Interior Design – brass sconces
Jean Stoffer Interior Design – brass sconces
Standard Kitchen Cabinet Dimensions: Base, Upper & Corner Sizes
Selecting the right kitchen cabinet sizes can greatly improve the overall flow and ease of access through the kitchen, so knowing the standard kitchen cabinet dimensions is essential when choosing the best options for your kitchen.
Base cabinets, wall cabinets, and tall cabinets all have their own range of standard sizes. And, unless you have custom cabinetry requirements, you’ll find the standard kitchen cabinet sizes are what you’re most likely to be choosing when you order your kitchen cabinets.
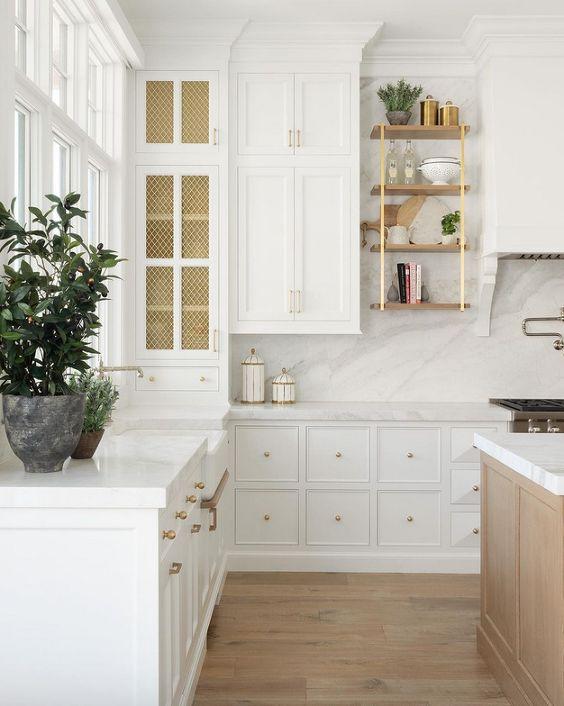 CS Cabinetry – Scott Davis Photography
CS Cabinetry – Scott Davis Photography
Remember, if you don’t get the cabinet measurements right, your kitchen layout could end up looking out of balance. So I always recommend double-checking your measurements with a kitchen designer, interior designer, or cabinet fabricator prior to placing your order.
Just a few inaccurate measurements can result in the loss of valuable storage space. And, it’s always a good idea to opt for more kitchen storage space!
Standard Upper Cabinet Sizes (also called Wall Cabinets)
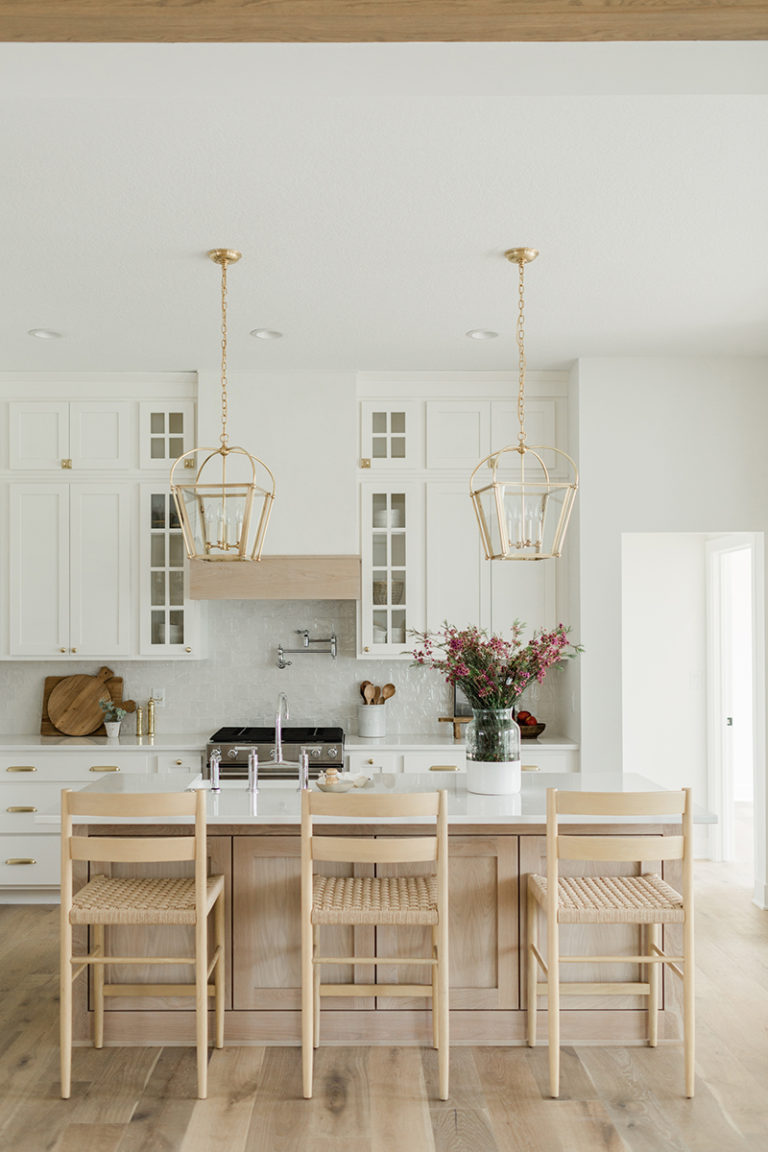 James May Homes – vase – counter stools – pendant lights
James May Homes – vase – counter stools – pendant lights
How High, Deep, and Wide are Kitchen Wall Cabinets?
When buying semi-custom or stock cabinets for your kitchen or laundry room, upper cabinets are generally available in these dimensions:
- Standard kitchen upper cabinet heights: 12, 15, 18, 24, 30, 36, and 42 inches
- Standard kitchen upper cabinet depths: 12, 15, 18, and 24 inches
- Standard widths of kitchen upper cabinet width: 9 to 48 inches, in 3-inch increments
How Deep are Kitchen Wall Cabinets?
Standard wall cabinets are typically 12 inches deep, which provides enough space for countertop workspace below the cabinets.
A 15-inch to 18-inch deep kitchen wall cabinet is standard above a microwave oven, while deeper cabinets, in a 24-inch depth, are commonly used over the refrigerator.
The maximum depth for wall cabinets is 24 inches because they can’t exceed the depth of the base cabinets. 24-inch deep upper cabinets require either a wall on the side to be mounted to or a refrigerator panel to support their weight.
Upper Kitchen Cabinet Heights
Standard wall kitchen cabinet heights are 12, 36, and 42 inches.
A 12-inch or 15-inch tall upper cabinet usually works perfectly over a refrigerator.
How far should upper cabinets be from the ceiling?
The height of upper cabinets, also called wall cabinets, depends on your ceiling height and the clearance space between the countertop and bottom edge of the upper cabinets.
The standard distance between the bottom of the wall cabinets and the top of the countertop is 15 to 18 inches.
In many small kitchens, the upper cabinets are 30 or 36 inches tall, with the space above enclosed by soffits and/or crown molding, or left open.
However, the current kitchen trend is to run full-height cabinets all the way to the ceiling, making 48-inch-high upper cabinets a popular choice.
Since wall cabinets are the most visible cabinets in the kitchen, many homeowners are choosing upper cabinets with special features like glass inserts and under-cabinet or in-cabinet lighting. We added under-cabinet lighting to our current kitchen, and we love it!
How Wide are Kitchen Wall Cabinets?
Standard upper cabinet widths run from 9 to 48 inches in 3-inch increments. A 30-inch wide single-door or double-door wall cabinet is the most common, providing the best visual balance and proportions for most homeowner’s needs.
Kitchen wall cabinets measuring between 9 inches and 21 inches typically have a single door, while 24-inch to 48-inch cabinets commonly feature double doors.
Standard Tall Kitchen Pantry Cabinet Dimensions
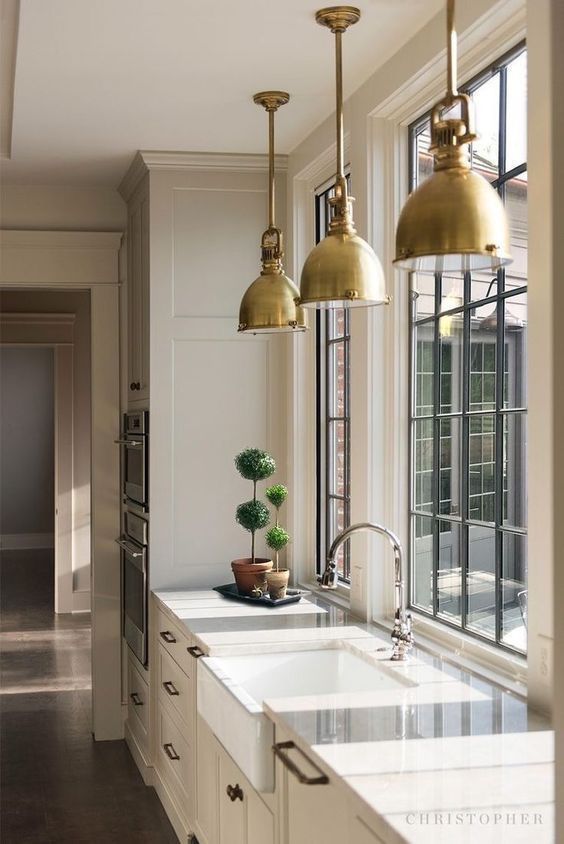 Christopher Architecture – brass pendant lights
Christopher Architecture – brass pendant lights
Tall kitchen cabinets, sometimes known as pantry cabinets or utility cabinets, are often installed alongside the refrigerator, and can extend from floor to ceiling.
- Tall kitchen cabinet standard height: 84 or 96 inches
- Tall kitchen cabinet depth: 12 or 24 inches
- Tall kitchen cabinet widths: 12, 24, or 36 inches
We incorporated a tall kitchen cabinet next to the refrigerator in our current kitchen and fitted it with pull-out drawers. We love the ample storage space it provides!
Tall Kitchen Cabinet Heights
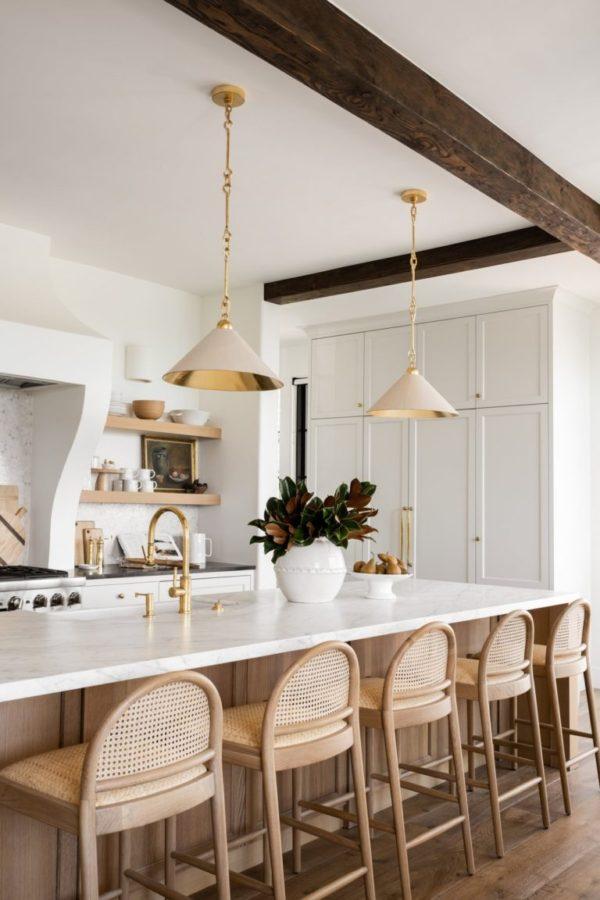 Studio McGee – counter stools – pendant lights
Studio McGee – counter stools – pendant lights
Tall kitchen cabinets are typically 84 or 96 inches tall. In a kitchen with 8-foot-high ceilings, a 96-inch tall cabinet will run from floor to ceiling.
An 84-inch-tall cabinet can provide a uniform height with the surrounding upper kitchen cabinets.
How deep are tall kitchen wall cabinets?
The standard depth of tall kitchen cabinets is either 12 inches or 24 inches. A 12-inch deep tall cabinet is often used for storing canned goods.
A 24-inch-deep tall cabinet be used to house an oven or microwave, as a utility cabinet, or as a functional kitchen pantry with pull-out drawers, which is how we use the tall cabinet in our kitchen.
Tall Kitchen Cabinet Standard Widths
Tall kitchen cabinets are most often available in 12-inch, 24-inch, and 36-inch widths.
- A 12-inch narrow pantry cabinet can fit into otherwise unusable spaces and hold far more than you’d expect, especially if equipped with roll-out storage accessories.
- A 24-inch-wide tall kitchen cabinet is a good option that fits well in most kitchens.
- A 36-inch-wide pantry cabinet often incorporates pull-out drawers and extra storage in the cabinet door.
Standard Kitchen Base Cabinet Dimensions
When buying semi custom cabinets or stock cabinets, the standard kitchen base cabinet dimensions are generally available in these sizes:
- Standard kitchen base cabinet height without countertop: 34 1/2 inches
- Standard kitchen base cabinet height with countertop: 35 to 36 inches
- Standard kitchen base depth (front to wall) without countertop: 24 inches
- Standard base cabinet depth with countertop: 25 to 26 inches
- Standard base cabinet widths: 12, 18, 24, 30, 33, 36, and 48 inches. Standard sink base cabinet widths range from 30 to 42 inches.
Kitchen base cabinets are usually the most expensive of all kitchen cabinets. As the foundation for the countertops and kitchen island, base cabinets create the kitchen layout, acting as a template for everything else in the kitchen to build upon.
The three most-used kitchen work areas, the sink, kitchen range, and refrigerator, dictate where your base cabinets should go.
After establishing this kitchen workflow triangle, the remaining cabinetry can be determined according to the base cabinet dimensions and layout.
Base cabinets are usually where you store items like your mixer and other small appliances, pots and pans, and large or bulky things you don’t use every day.
Base Cabinet Standard Height
 Ali Henrie Design – Hebdon Studio – Rebekah Westover Photography – pendant lights
Ali Henrie Design – Hebdon Studio – Rebekah Westover Photography – pendant lights
Virtually all base kitchen cabinets come in a standard cabinet height of 34 1/2 inches. The exception would be in a kitchen for a wheelchair user, where the cabinets need to be custom made to the required height.
When choosing your base cabinet height, remember that the sizes given are from the floor to top of the cabinet box and don’t include the thickness of the countertop.
After adding a countertop, most base kitchen cabinets end up somewhere between 35 and 36 inches high, depending on the thickness and material used for the countertop.
How Deep are Kitchen Base Cabinets?
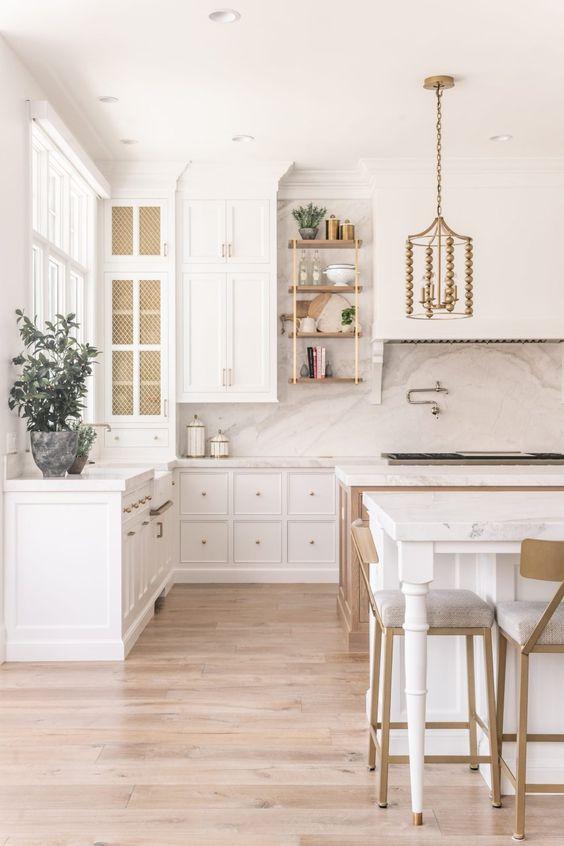 CS Cabinetry – Scott Davis Photography
CS Cabinetry – Scott Davis Photography
The depth of kitchen base cabinets is measured from the front outer edge of the cabinet to the wall. Stock base kitchen cabinets are usually 24 inches deep, without countertop overhang.
The overall depth, including the countertop overhang at the front, generally measures 25 to 26 inches.
Base Cabinet Standard Width
Kitchen base cabinet widths are variable, as each base cabinet is designed either to fill space or to provide a specific kitchen function. Forty-eight inches is generally the largest base cabinet size commonly used in kitchens.
- Standard kitchen base cabinet widths range from 9 to 48 inches, in 3-inch increments.
- Filler base cabinets come in 9, 12, 18, and 24 inch widths and can be ordered with pull-outs or narrow rolling racks which are great options for storing baking pans, lids, or spices.
Standard sink base cabinet widths
- Standard sink base cabinet dimensions range from 30 to 42 inches wide.
- 30 inches is the standard single basin sink base width.
- 33 inches is the typical double-basin, offset sink cabinet size.
- 36 inches is the standard double-basin sink cabinet dimension.
Corner Base Cabinet Dimensions: Lazy Susan Corner Cabinet Sizes
A lazy Susan cabinet is usually the best option for a corner base kitchen cabinet.
To allow for ease of access, these cabinets generally have one turntable on the bottom and another turntable on a shelf. Our kitchen features a lazy Susan base corner cabinet, as you can see in the photo, above.
- Height: Lazy Susan corner cabinet are 34 ½ inches high cabinets, just like other base cabinets. Bi-fold lazy Susan kitchen cabinet doors measure 9 inches wide for a 33-inch cabinet and 12 inches wide for a 36-inch cabinet. The doors are usually 30 inches high.
- Width: Lazy Susan cabinets range between 33 inches and 36 inches wide.
- Depth: A lazy Susan base cabinet measures 24 inches deep without countertop overhang.
Corner Base Cabinet Dimensions: Blind Corner Base Cabinet Sizes
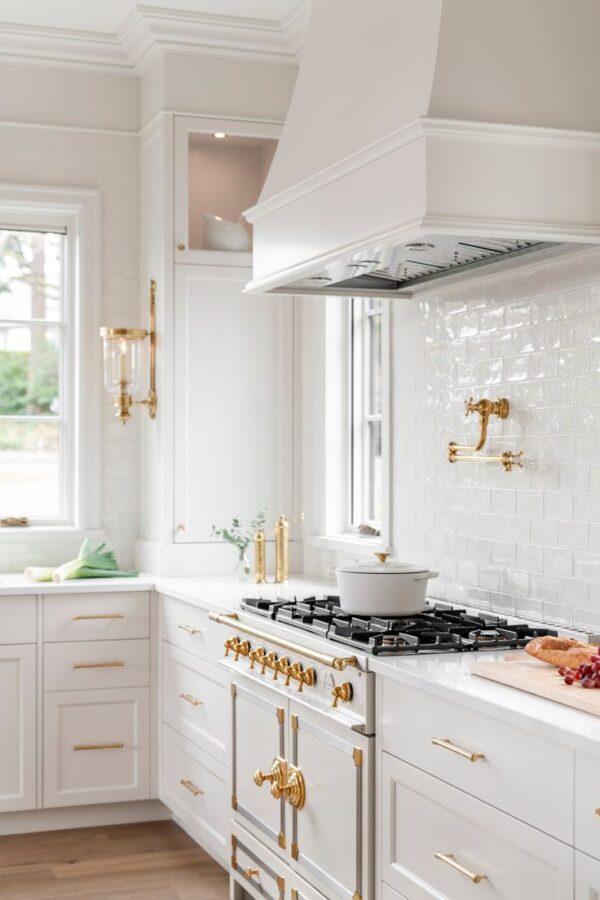 Jenny Martin Design – Coast Prestige Homes
Jenny Martin Design – Coast Prestige Homes
If you can’t install a lazy Susan cabinet due to space or plumbing constraints, you can opt for a base cabinet with blind corners instead.
While half of the cabinet storage is hidden from view inside, these corner cabinets still manage to make use of the space via a pull-out shelf, or “magic corner.”
- Height: Blind corner base cabinets are 34 ½ inches high, with a toe kick measuring 4 ½ inches. The door is 15 inches wide and 24 inches high. Unlike lazy Susan cabinets, a blind corner base cabinet has a top drawer with a width of 15 inches and height of 6 inches.
- Width: A blind corner cabinet measures 36 inches wide. The cabinet needs to be pulled out 6 inches from the wall. This space gives the door clearance without the handles of other doors impacting each other.
- Depth: A blind corner base cabinet is 24 inches deep.
Kitchen Island Base Cabinet Sizes
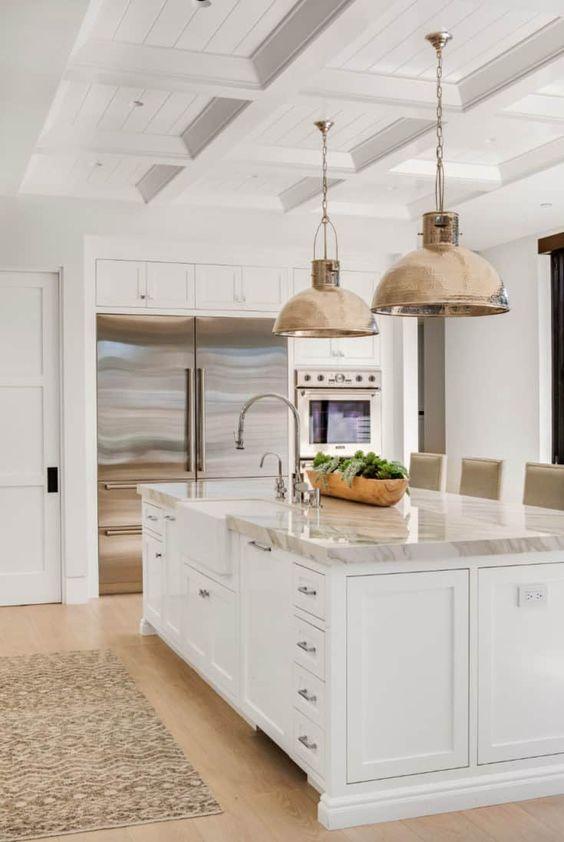 Brandon Architects and Patterson Custom Homes – brass pendants no longer available – similar pendant
Brandon Architects and Patterson Custom Homes – brass pendants no longer available – similar pendant
What is the best size for a kitchen island? The size of the island should be in proportion to the size of your kitchen.
For larger kitchens or a kitchen layout with extra space, consider adding one big island or two smaller islands.
For a small island design, a minimum size would be about 2 feet wide by 4 feet long.
If your kitchen isn’t big enough to accommodate a small kitchen island, a portable kitchen island is a great way to add functionality and work space to small kitchens.
To maximize your space, kitchen designers recommend allowing at least 4 feet from the edge of the perimeter counters to the kitchen island countertop edge to allow enough room for moving around and easy access for opening the dishwasher.
To give you an idea of what size and shape of island or breakfast bar would work best in your kitchen, I recommend using painter’s tape on the floor to help you visualize different sizes and configurations and optimize traffic flow through the kitchen and any adjacent space.
Island Height for Bar Stools or Counter Stools
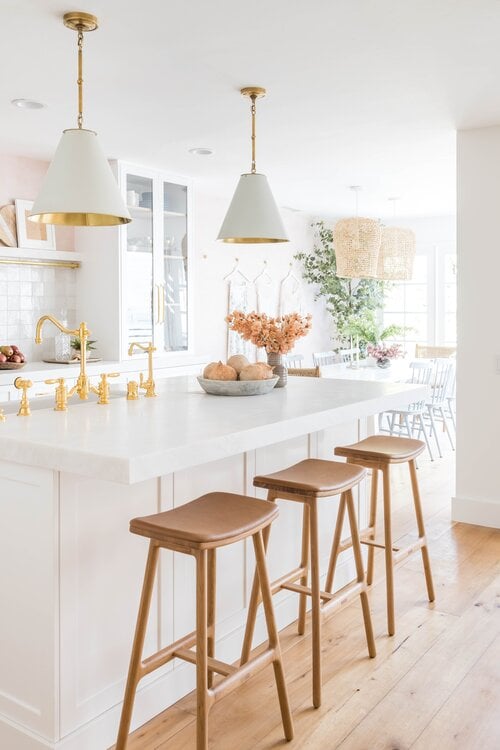 Pure Salt Interiors – pendant lights
Pure Salt Interiors – pendant lights
Most stock cabinets, as well as custom kitchen islands, are 36 inches from the floor to the top of the counter, but if you prefer high bar stool seating, rather than counter stools, you might want to go to 42 inches high.
Kitchen Design Ideas and Inspiration
Below, I’ve gathered several beautiful and inspiring kitchen designs to give you some ideas regarding kitchen cabinet layout options, as well as cabinet styles and colors.
Such a gorgeous kitchen design! The shiplap ceiling treatment, wood island and cabinets, zellige tile backsplash, woven counter stools, and fluted pendant lights create a sense of timelessness in this space.
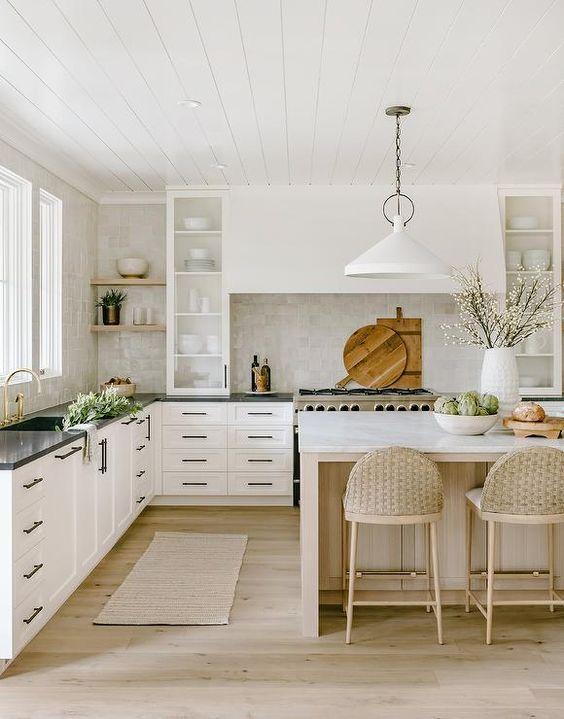 Grayscale Design – counter stools – pendants
Grayscale Design – counter stools – pendants
A stunning ceiling treatment, and warm wood flooring create a beautiful contrast to the floor-to-ceiling cabinetry in this beautiful kitchen design.
Here’s another on-trend kitchen featuring a wood ceiling. The woven counter stools, light green-gray cabinets, and patterned tile backsplash bring warmth and interest to this modern kitchen design:
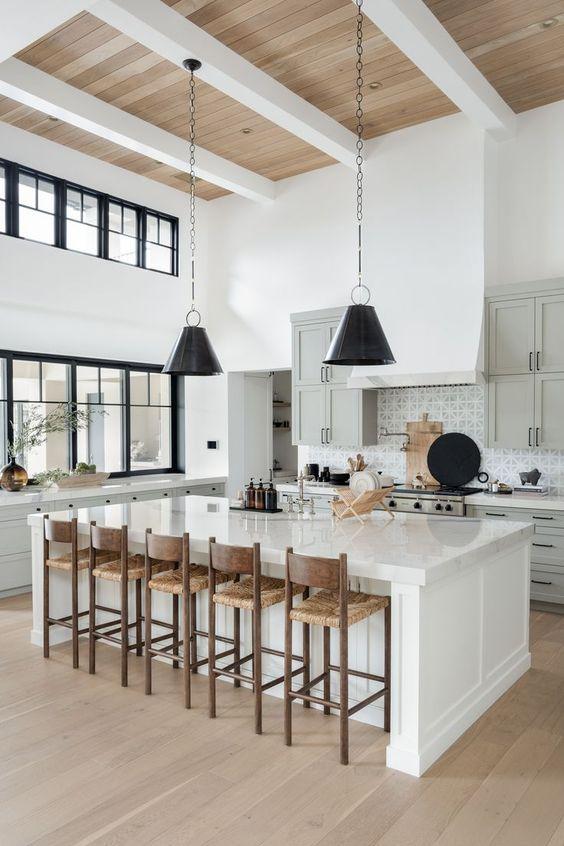 The Life Styled Co. – pendants
The Life Styled Co. – pendants
Here’s an elegant kitchen design with white floor-to-ceiling cabinets, timeless pendant lights, and beautiful counter stools.
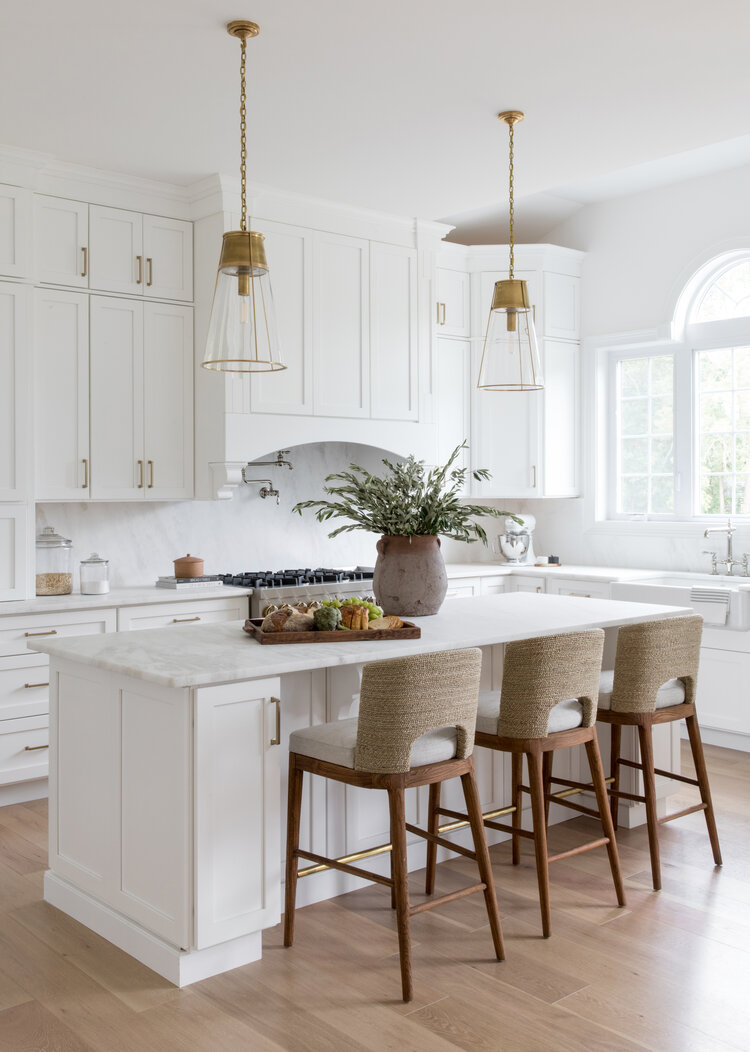 Salt Design Co – pendant lights – counter stools
Salt Design Co – pendant lights – counter stools
This light and airy kitchen exudes chic modern coastal farmhouse style.
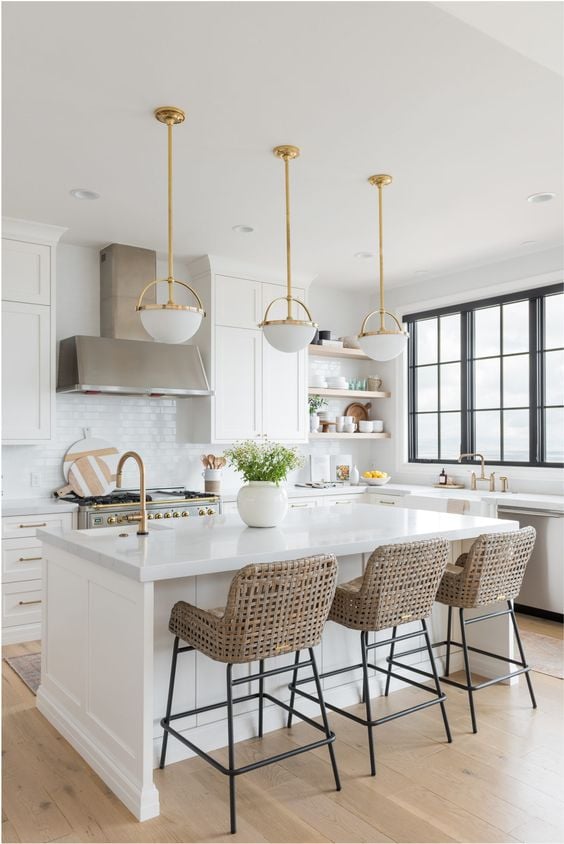 Studio McGee and Erin Hansen for Christine Andrew – counter stools – pendants
Studio McGee and Erin Hansen for Christine Andrew – counter stools – pendants
A timeless white kitchen design with brass sconces, marble countertops, and wood flooring in a herringbone pattern.
Stylish pendant lights add a modern touch to this beautiful kitchen design.
Stunning pendant lighting, a black waterfall style countertop, and unique built-in wine rack enhance this gorgeous kitchen design.
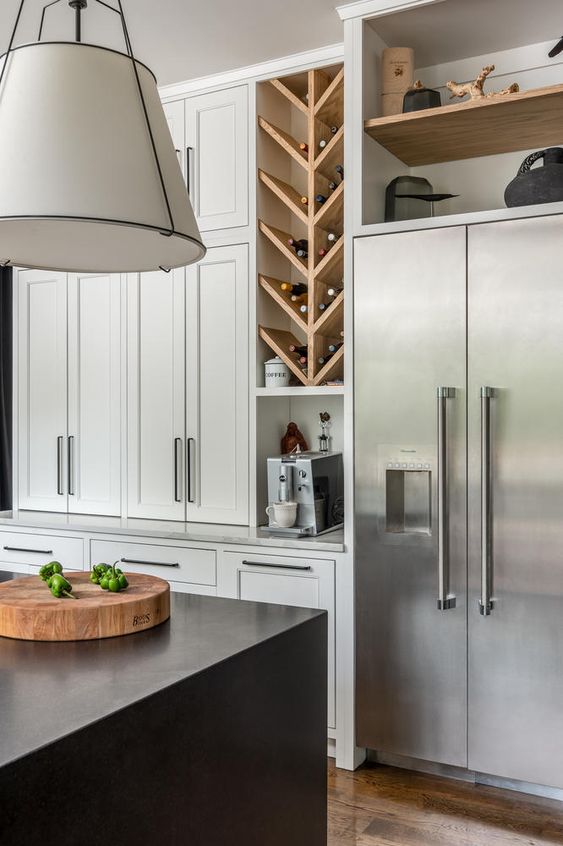 Millworks – drum pendant light
Millworks – drum pendant light
I love this modern coastal kitchen design, featuring gorgeous pendant lights and woven counter stools.
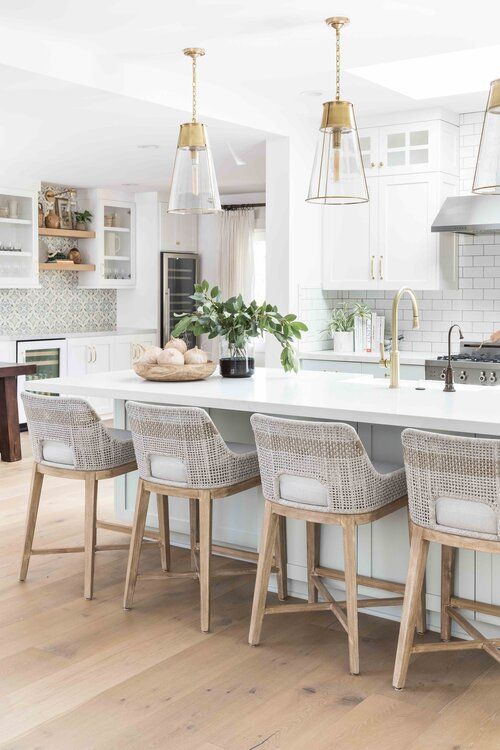 Pure Salt Interiors – pendant lights – counter stools
Pure Salt Interiors – pendant lights – counter stools
Stylish brass pendant lights over the island give this elegant grey kitchen a timeless look.
This lovely modern farmhouse kitchen features crisp white cabinets and black countertops.
This beautiful contemporary kitchen incorporates striking pendant lights and woven counter stools.
This timeless European style kitchen features a mix of white, warm wood, polished nickel, and brass elements. The brass and white pendant lights over the island lend a modern touch to this elegant space.
Whether you’re planning a brand new kitchen design or kitchen remodel, I hope you found this guide to standard kitchen cabinet sizes helpful in figuring out the best kitchen cabinets for your needs.
There are several key factors to think about when you start to design your perfect kitchen layout, but learning how deep, high, and wide kitchen wall and base cabinets are is the most important thing.
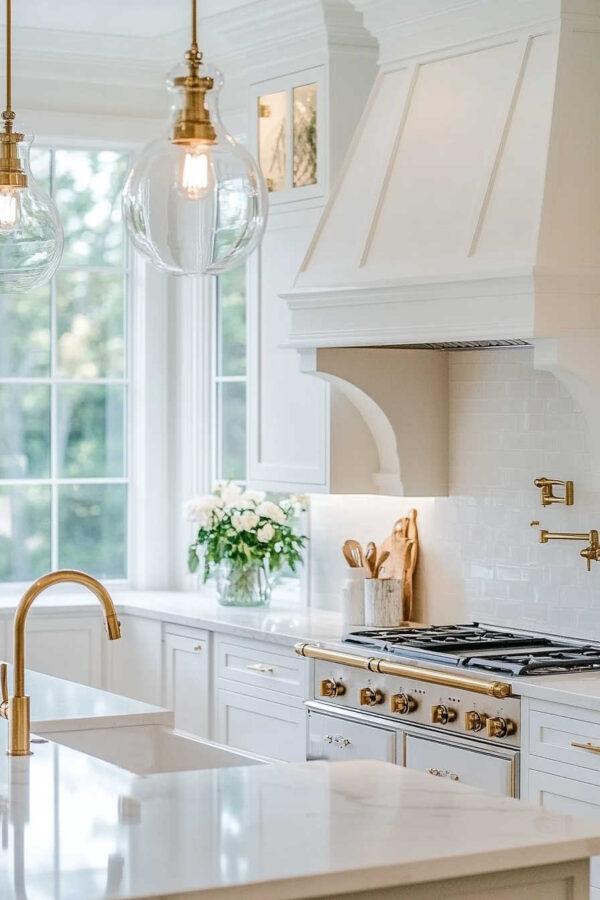
Where to Shop for Standard Size Kitchen Cabinets
Investing in new kitchen cabinets doesn’t have to break your budget. Here are a few places to shop for semi-custom or stock kitchen cabinets:
IKEA
Where to Shop for Kitchen Fixtures and Lighting
Here are a few of my favorite places to shop for kitchen fixtures and lighting:
Serena & Lily
Wayfair
McGee & Co.
Pottery Barn
Rejuvenation
Amazon
And here’s a selection of kitchen lighting, faucets, and door and drawer pulls in different metal finishes:
Kitchen Lighting Ideas
Kitchen Faucet Ideas
Cabinet Pulls and Knobs
As the heart of the home, designing a kitchen with maximum storage, functionality and beauty is important, and I hope you found this guide to the standard kitchen cabinet dimensions helpful and informative.
When we updated our kitchen cabinets, we considered two options: replacing them or having them professionally painted.
Ultimately, we decided to have our kitchen cabinets professionally painted, so if you’re considering that option, you might want to check out my kitchen remodel post, as well.
Please let me know if you have any questions about standard kitchen base cabinet dimensions, learning the size of your cabinets, how deep kitchen wall and base cabinets should be, or anything else. Have a wonderful day! xo Jane
For more kitchen design ideas and inspiration, here are a few favorite posts from the blog:
A Simple Guide to Mixing Metals in the Kitchen
2025 Kitchen Design Trends and Decorating Ideas
How to Design Your Perfect Kitchen Island, with Layouts, Cabinets & Tips
Dream Kitchen Pantry Ideas and Inspiration for 2025
Beautiful Kitchen Design Ideas to Inspire Your Next Renovation
Modern Kitchen Pendant Lighting Ideas You Will Love
How to Choose the Perfect Kitchen Counter Stools for Your Space
Beautiful Kitchen Backsplash Ideas and Patterns
2025 Kitchen Cabinet Paint Color Trends
Stylish Coffee Bar Ideas and Trends for 2025
How to Add a Touch of Nancy Meyers Style to Your Kitchen and Home
Our Kitchen Remodel, With Cabinet Painting Cost and Sources
Color of the Year 2025 + Top Home Color Trends
Interior Design Trends for 2025: Beautiful Home Decor Ideas to Try Now
2024 Home Decor Trends and Design Styles You Will Love
Beautiful Laundry Room and Mudroom Ideas for 2025
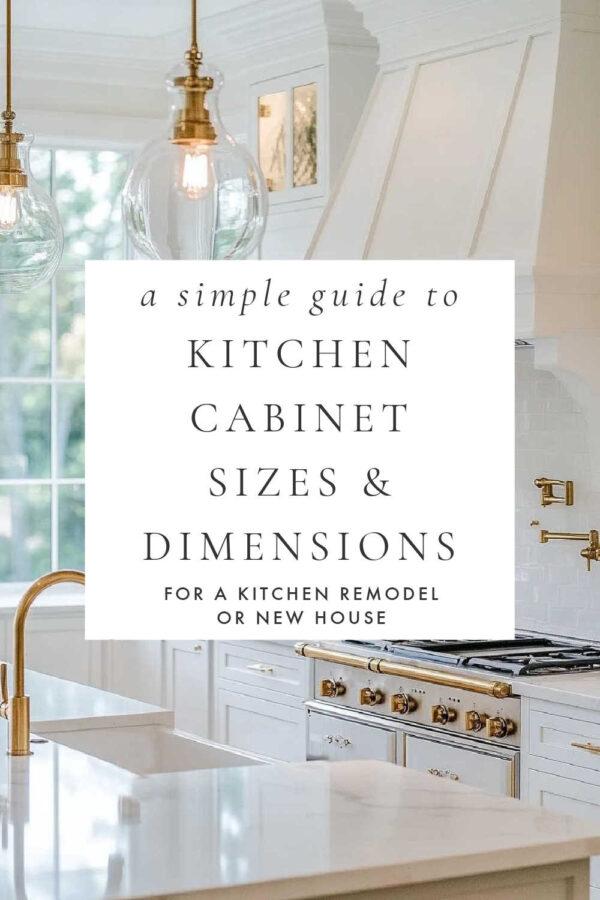
Content might contain affiliate links. If you purchase through a link, I may receive a commission at no cost to you. Please see my disclosure policy for details.

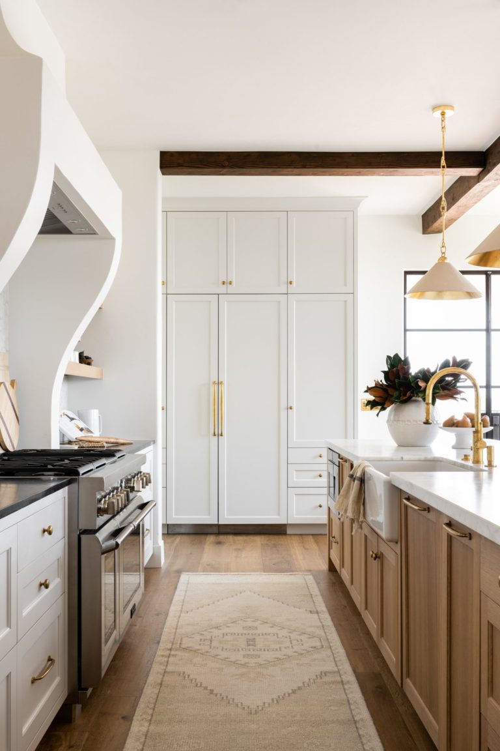
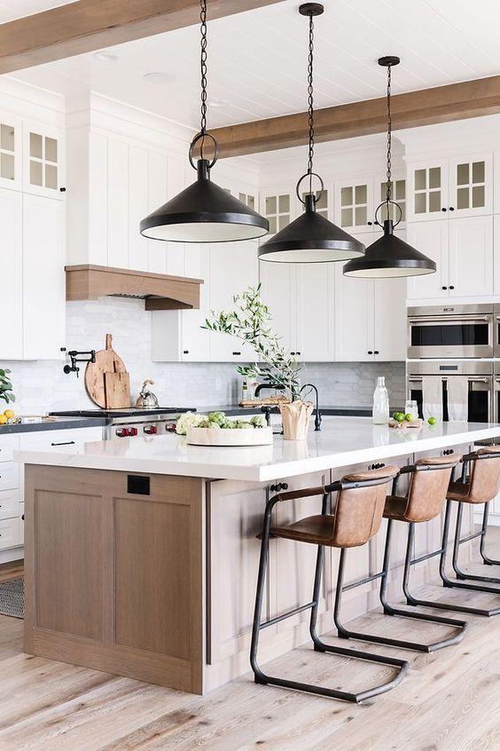
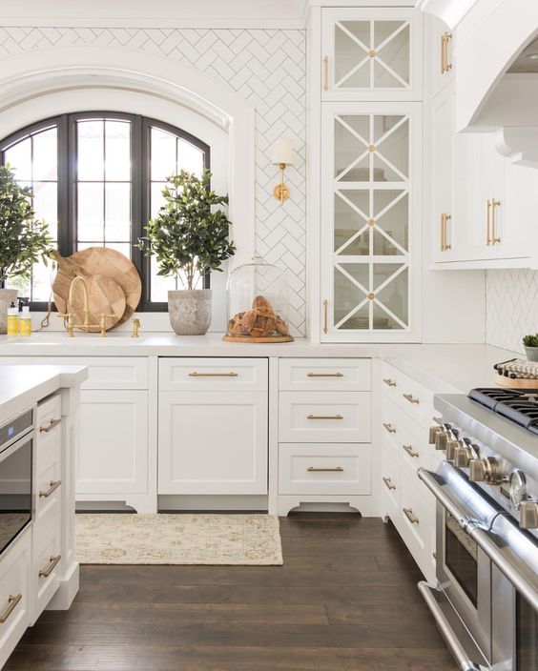
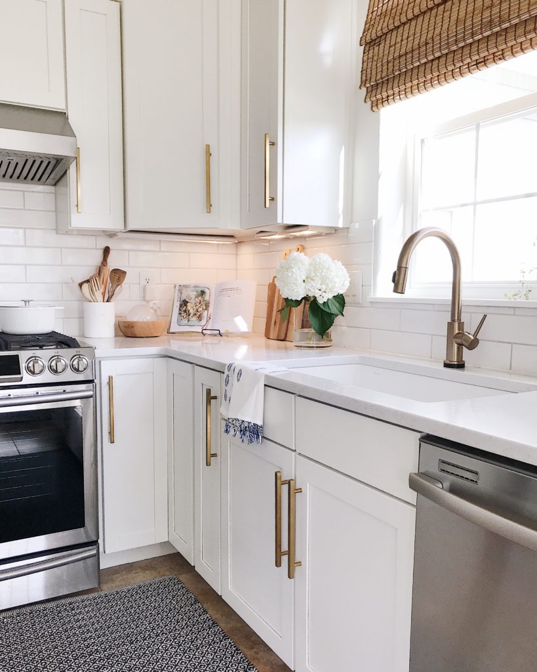
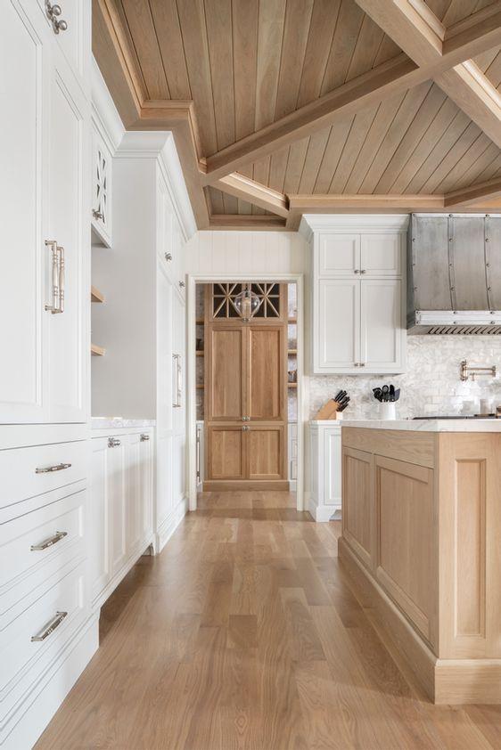
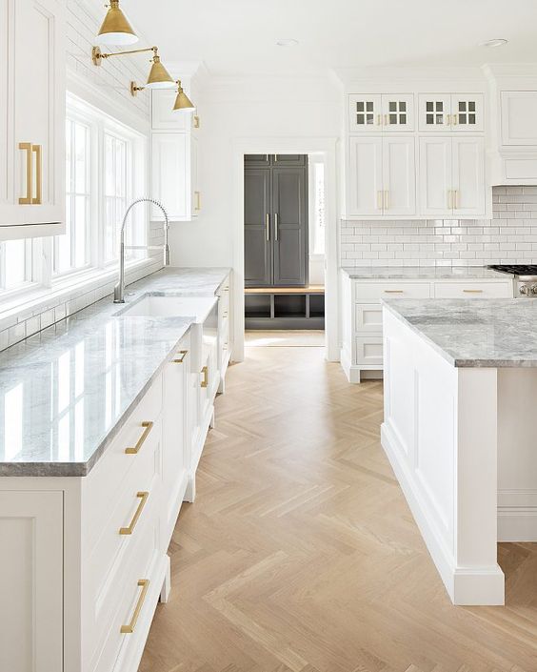
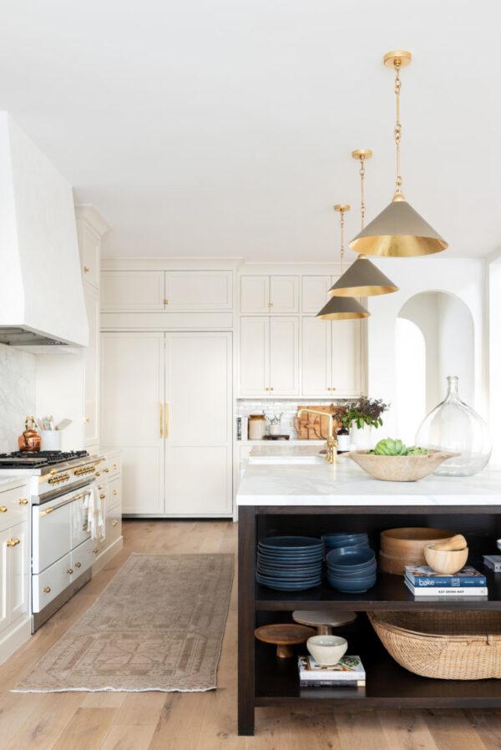
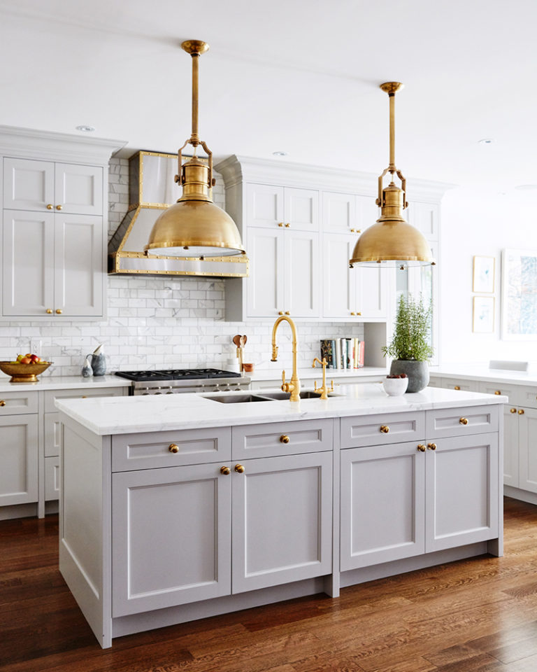
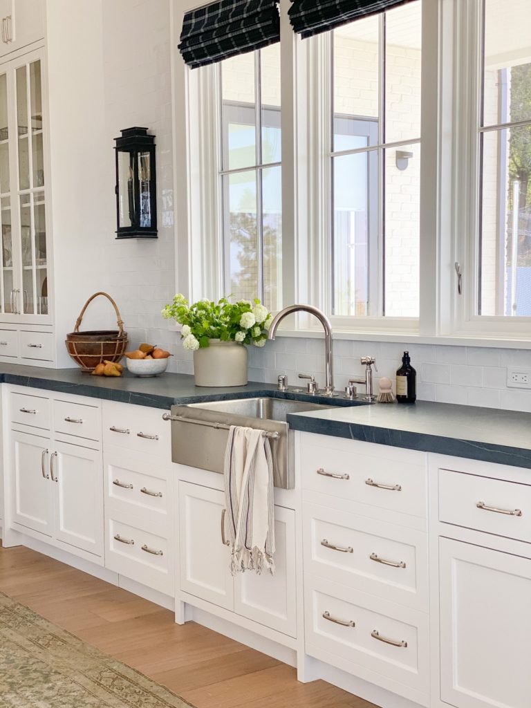

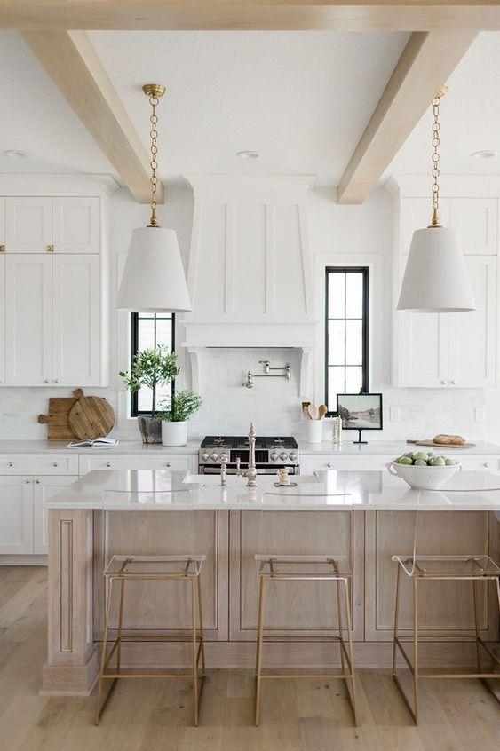

No Comments